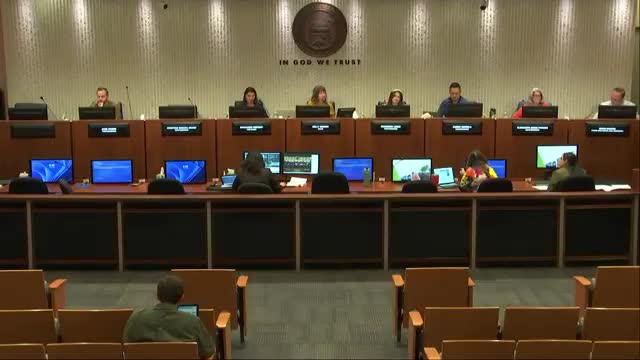Costa Mesa staff outlines limits, open-space minimums and traffic trade-offs in Fairview Developmental Center specific-plan draft
Get AI-powered insights, summaries, and transcripts
Subscribe
Summary
City planning manager Anna McGill told the Costa Mesa Parks and Community Services Commission on Oct. 9 that the city’s draft specific plan for the state‑owned Fairview Developmental Center will be studied for environmental impacts at a range of housing densities and will include a minimum 12 acres of publicly accessible open space for analysis.
City planning manager Anna McGill told the Costa Mesa Parks and Community Services Commission on Oct. 9 that the city’s draft specific plan for the state-owned Fairview Developmental Center (FDC) will be analyzed for impacts at a range of housing densities and will include a minimum 12 acres of publicly accessible open space for environmental review.
The planning commission recommended studying a minimum of 2,300 housing units and up to 4,000 units for environmental review, up to 35,000 square feet of commercial space, and a minimum of 12 acres of dedicated, publicly accessible open space, Anna McGill said. The planning commission’s preferred plan is scheduled to go to the City Council on Oct. 21. No final entitlement or developer has been approved; the state expects to select a master developer in 2026.
Why this matters: the FDC site is a large, complex parcel that the state owns and will dispose of to a private developer; the city’s choices about open-space requirements, access and mitigation affect whether the project will provide neighborhood parks and sports fields or concentrate development. Those trade-offs were the central focus of commissioners’ and public questions.
Background and planning details: McGill told commissioners the FDC opened in 1959, is presently in a warm shutdown status and remains licensed to house emergent cases. Recent state actions include the Department of Developmental Services (DDS) authorizing three complex‑needs homes now under construction along Merrimack Way and the Department of General Services pursuing a 15-acre emergency operations center (EOC) that reduces the land available for the city’s specific plan. McGill said the planning process has included four community workshops, more than 18 public outreach meetings (all conducted in English and Spanish), a public survey with more than 719 responses and consultation with a golf‑course architect to study impacts to the adjacent course.
Planning-commission recommendations and constraints: the planning commission recommended studying the 2,300–4,000 unit range so the environmental impact report can assess a “worst‑case” housing scenario; McGill said housing generally has greater environmental impacts than parks, which is why a higher housing threshold is used in the environmental analysis. The commission also recommended a flexible approach to meeting open‑space requirements: a developer could satisfy the minimum through a combination of dedicated parkland, on‑site improvements (sports fields, playgrounds, paseo/trail systems) and in‑lieu or impact fees that the city could spend elsewhere in accordance with the parks master plan.
Access, safety and golf-course impacts: McGill said building more than 2,300 units will require a secondary access route for emergency and safety reasons. The only practical secondary route identified would cross part of the existing Fairview golf course; the city’s golf architect estimated six golf holes would be affected and is studying reconfiguration options. McGill said the city would include those golf‑course redesign options as related, off‑site improvements within the project description so they can be studied in the environmental review. She said the master developer would bear the construction costs for the secondary road and any golf‑course reconfiguration if required.
Legal and policy references: McGill said the specific plan will be informed by the Quimby Act (parkland dedication standards), city general‑plan policies (including a mixed‑use corridor direction and a guideline that equates to about 4.26 acres of parkland per 1,000 residents) and state legislation that enabled the city to lead the planning process. She noted some environmental and habitat constraints (for example, California Fish and Wildlife regulations) could limit what is feasible on certain portions of the site.
Public comment and commissioner concerns: residents and organized users urged stronger park‑and‑field commitments. Anne McElligot, an AYSO volunteer, told commissioners, “I just really wanna encourage you to keep pushing the availability of fields for all uses, for all kids, for all players.” Cynthia McDonald, a resident who submitted written comments, urged more open space and said existing proposals (the planning commission’s study minimum of 12 acres) fall short of the amounts cited elsewhere in the general plan or under Quimby calculations. Commissioners pressed staff on how flexible in‑lieu payments or off‑site park improvements would be judged acceptable, how transit and school districts would be engaged, and what triggers would require secondary access.
Decisions and next steps: the Oct. 9 meeting was a status update; there was no commission vote on a specific project. Staff seeks a city‑council direction on a preferred plan at the Oct. 21 council meeting so the city can publish a project description and begin environmental review. McGill said staff anticipates returning to this commission during the draft plan’s public review period (expected in 2025) to solicit detailed input on open‑space configuration and amenities. The state expects to release a request for proposals and select a master developer in 2026.
What was not decided: the commission and staff did not adopt final acreage requirements, height limits, exact unit counts for approval, or a final configuration of park facilities. McGill said the planning‑commission recommendation and the environmental review are tools to test impacts and mitigation for a range of possible proposals; final entitlements will be subject to future council decisions and any development agreement with a selected master developer.
