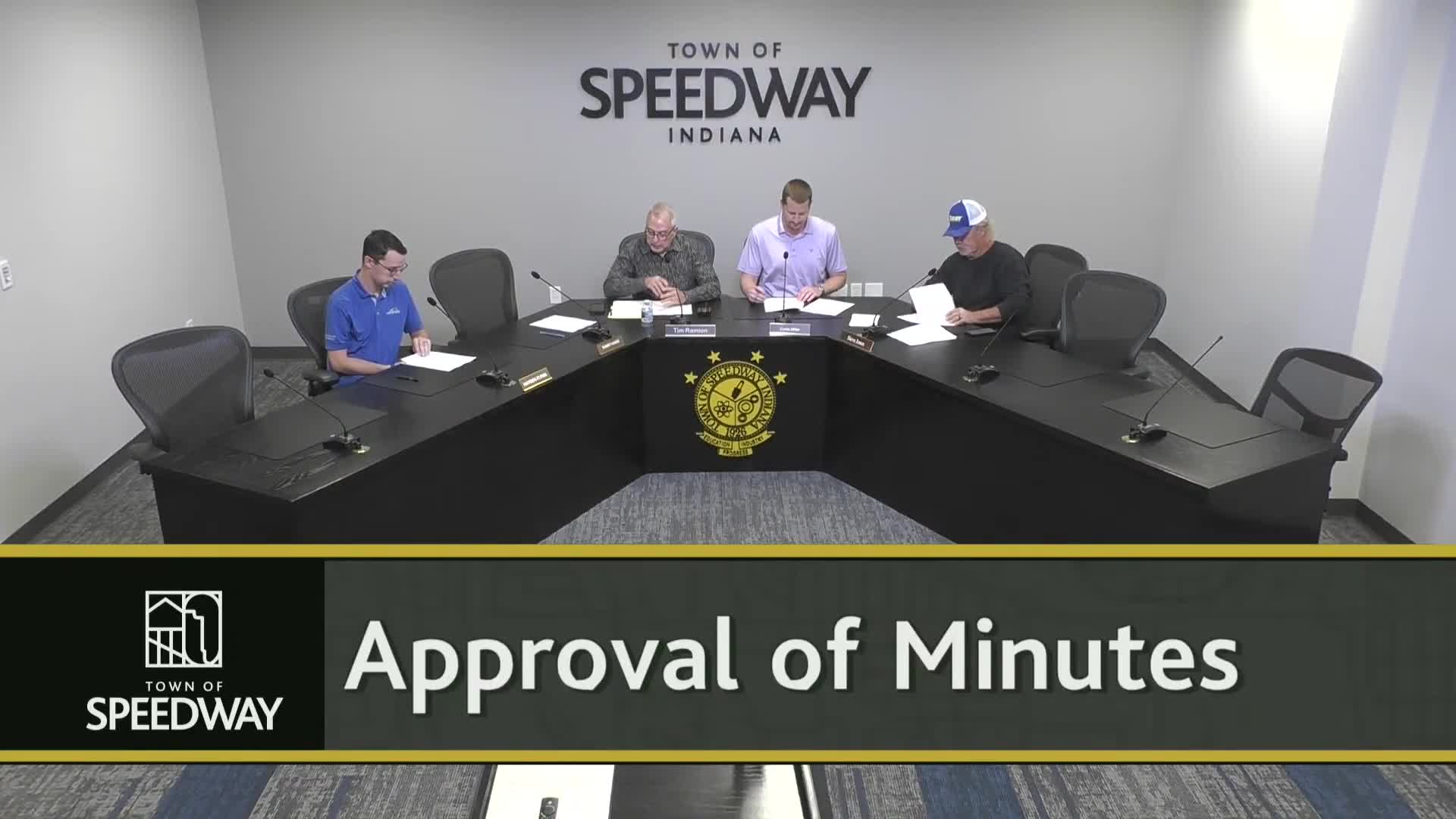Speedway BZA approves variance for 30x40 garage at 5318 Carlton Way
Get AI-powered insights, summaries, and transcripts
Subscribe
Summary
The Speedway Board of Zoning Appeals voted 4-0 to approve a variance allowing construction of a 30-by-40-foot detached garage at 5318 Carlton Way after staff confirmed a reduced height and that the structure would be obscured from the street.
The Speedway Board of Zoning Appeals voted 4-0 Wednesday to grant a variance permitting construction of a 30-by-40-foot detached garage at 5318 Carlton Way.
The variance allows the accessory building to exceed the horizontal land area of the primary residence on the lot, a request the board considered after staff from Etika Group confirmed revised plans lowered the garage height and that the structure would be obscured from the street by the existing house and vegetation.
Petitioner Bill Anderson and builder Vince Braun presented the revised drawings and answered board questions. Braun said, “The house measures 21 feet 5 inches, and the new building, height will be 18 feet 3 inches,” describing a change from a steeper truss pitch to reduce overall height. Anderson described months of cleanup at the property and said the new garage will match the house in color and siding. “We purchased the house a couple years ago. It was in much disrepair,” Anderson said, recounting cleanup work that included dumpsters and tree trimming.
Mitch Rector of Etika Group told the board he had received revised structure information and that earlier concerns about the accessory building’s visibility were addressed. Rector said he had originally recommended denial when the garage appeared likely to be visible over the house but that with the corrected height and locations he would “recommend an approval of this request.” Rector’s report noted the lot is about three-quarters of an acre in the D1 dwelling district but is undersized by lot-width measure (approximately 75 feet vs. the 90-foot minimum cited in the zoning manual). He reported the proposed garage’s footprint is about 1,200 square feet, the primary structure about 900 square feet, and the garage would sit roughly 135 feet behind the front property line.
Board members asked about utilities, exterior materials and lighting. Braun said overhead utility cable issues would be resolved with the utility company if necessary. He described siding and doors, saying the garage’s siding would match the main house and the overhead doors would be insulated steel models from the supplier Kevmar (with CHI as an alternate). Anderson said exterior lighting would be limited to motion or timer lights and not large permanent beams.
No remonstrators or proponents from the public spoke against the petition at the hearing. Anderson handed the board photos of nearby properties and Google Maps imagery showing similar backyard structures; board members inspected those images during the meeting.
After a motion and second, the board voted 4-0 to approve petition 2025DVS005 for 5318 Carlton Way. The board record notes the original second variance request—seeking the accessory to exceed the primary in height—was withdrawn after the petitioner revised the garage height. The approval was made following a staff recommendation to approve the reduced-height plans.
The board adjourned at 7:29 p.m.
