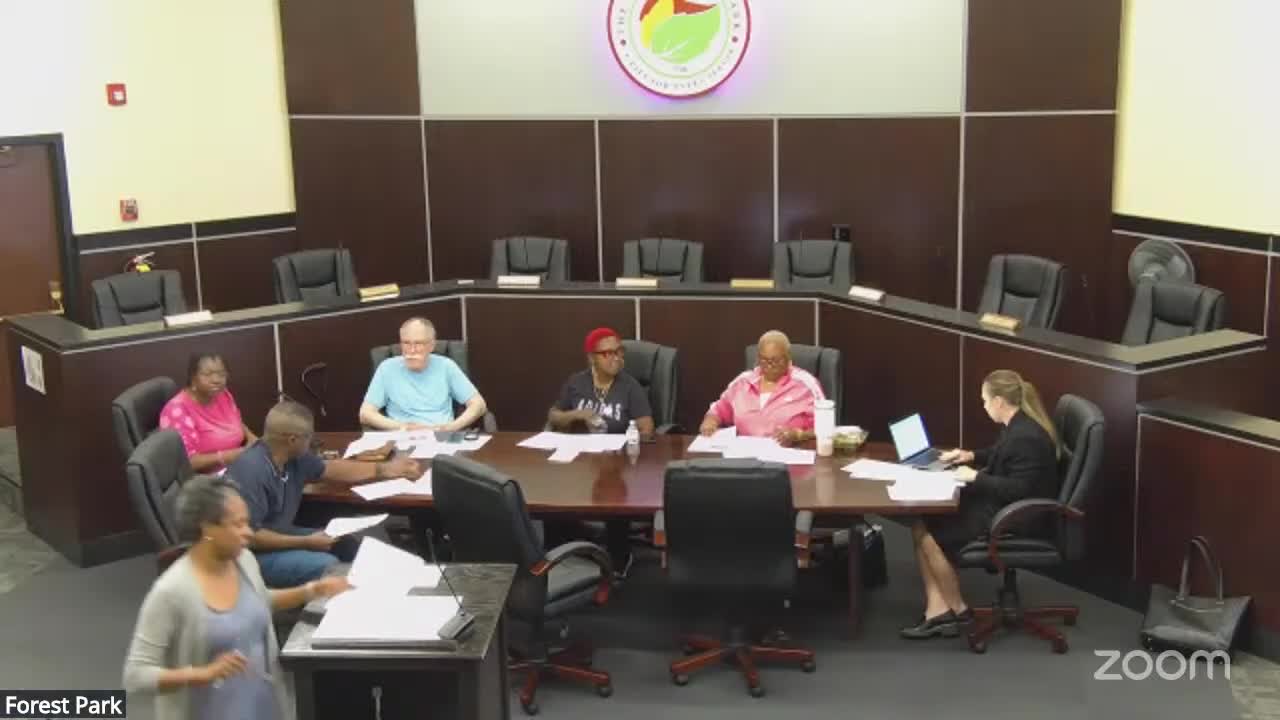URA previews mixed-use site plan at 330 Forest Parkway; boundary expansion needed to pursue site
Get AI-powered insights, summaries, and transcripts
Subscribe
Summary
Staff presented a TSW concept plan for a mixed-use development at 330 Forest Parkway described as retail fronting Forest Parkway with residential above, a cottage court and multifamily in the rear; URA staff said expanding URA boundaries via mayor-and-council resolutions is required to take the site to market.
Forest Park Urban Redevelopment Agency staff on Oct. 9 reviewed a concept site plan by TSW for 330 Forest Parkway, describing a mixed-use development with retail along Forest Parkway, residential above the storefronts, a courtyard-oriented "cottage court" and multifamily units at the rear.
Director Dennis (URA staff) said planning and community development had reviewed an initial test fit and that the concept aligns with the city's recently adopted urban village overlay; she noted this would be the city's first proposed urban village site. The design includes townhomes with two-car garages, smaller courtyard-faced homes in the center of the site and a six-unit multifamily structure tucked to the rear near Central Avenue.
Staff said next steps include finalizing a strategic plan and the full site plan. Because the URA may need to expand its boundaries to address blight and to deploy redevelopment tools for the site, Director Dennis told the board any expansion requires mayor-and-council approval and a series of resolutions. If the strategic plan and boundary proposal are complete in October, staff said they aim to present to city council in November for those approvals before taking the site to market via an RFP.
Board members asked about financial assumptions and feasibility. Staff said an RFP will allow the URA to test market interest and return estimates and that options remain for the URA to retain ownership, provide partial funding or sell the property outright once proposals are received. No formal vote or contract award took place at the meeting; staff emphasized additional legal and financial steps will precede market outreach.
