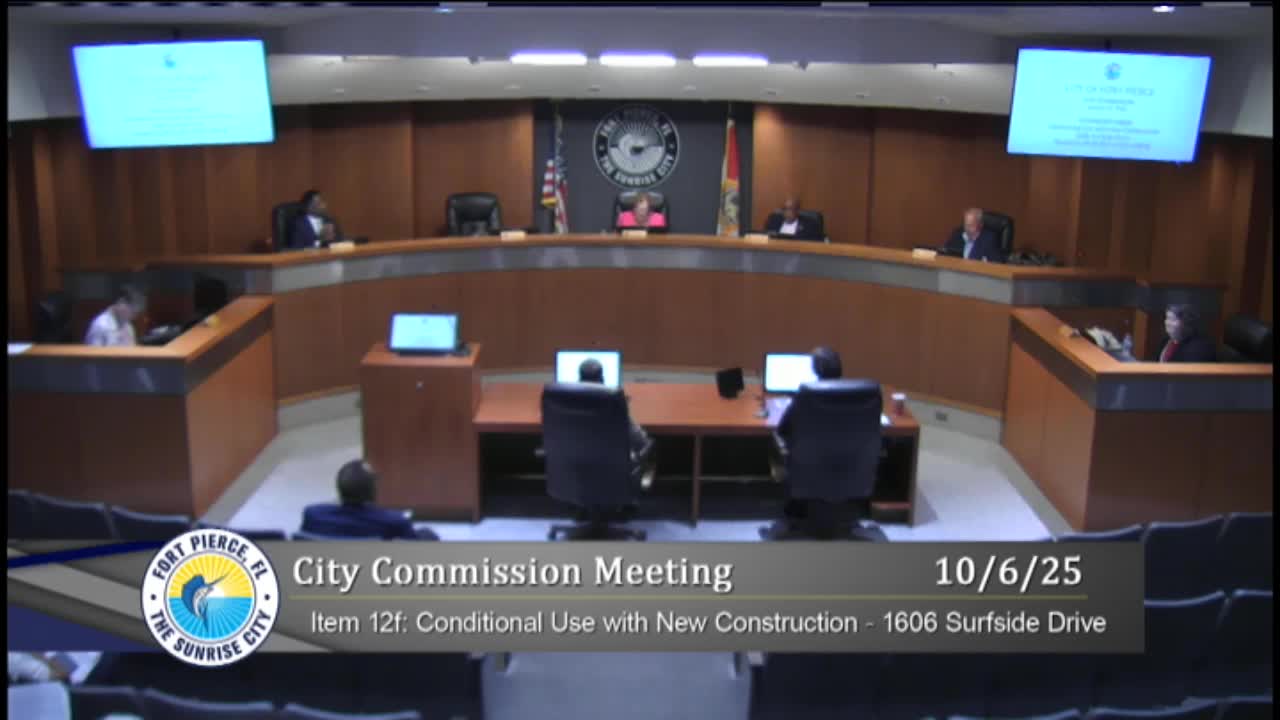Applicant withdraws conditional-use height application for 1606 Surfside Drive amid questions on elevation, drainage and sewer hookups
Get AI-powered insights, summaries, and transcripts
Subscribe
Summary
An application seeking conditional-use approval for increased height at 1606 Surfside Drive was withdrawn during the Oct. 6 quasi-judicial hearing after staff and the applicant clarified how height is measured from coastal flood elevation and before questions about wastewater hookups and drainage were resolved.
The City Commission on Oct. 6 heard a quasi-judicial application for a conditional use allowing new construction to exceed ordinary height limits for a proposed three-story house at 1606 Surfside Drive, then the applicant withdrew the conditional-use request after staff testimony and applicant clarification about how building height is measured relative to coastal flood elevations.
Why it matters: The case touched on complex coastal construction rules — including DEP/CCCL elevation requirements, FEMA/NFIP mapping, pile foundations (auger-cast piles), stormwater certification and utility availability — and neighbors raised concerns about drainage, storm surge risk and sewer availability.
What happened in the hearing: City planning staff and the building director described how height calculations are measured from the applicable coastal flood elevation rather than from existing grade in many seaward locations. Senior Planner Carrie Driver and Building Director Paul Thomas explained the local regulations and DEP requirements for construction seaward of the coastal construction control line (CCCL), including that structures in high-velocity (V) zones must be elevated on deep piles and that habitable space begins above the DEP-set elevation (cited in the hearing as around elevation 16.4 ft). Thomas described engineering measures — auger-cast piles drilled to bedrock, grade beams and frangible lower walls — intended to reduce structural failure from storm surge and scouring.
Applicant testimony and withdrawal: The architect testified the plan’s elevations had been measured from the DEP elevation and that the proposed ridge/roof height would be at or under the code’s 28-foot baseline when measured from the DEP elevation (meaning the conditional use for up to 35 feet would not be necessary). After staff said the architectural elevations appeared inconsistent in their packet, and the applicant affirmed they would meet the 28-foot maximum when measured from the DEP elevation, the applicant withdrew the conditional-use application. The chair closed the hearing without a vote because the conditional-use request had been withdrawn.
Outstanding issues raised on the record: Several neighbors and commissioners raised broader concerns that would arise if the project returns for review, including: - Stormwater and drainage: Staff explained single-family projects require a certified drainage plan prepared and sealed by a design professional; that plan establishes how on-site stormwater is routed and that the engineer signs and certifies the work. - Sewer availability: Public testimony — and discussion with staff — indicated wastewater service in that portion of Surfside/Seaway Drive is limited; the transcript records that FPUA wastewater service is not available north of a certain point (near 1706 Surfside), and that developers or existing projects have sometimes had to use grinder pumps/forced mains; staff and the city attorney said building permits would require a feasible wastewater connection and would be reviewed by building and utilities staff before permits could be issued. - Neighbor impacts and context: An adjacent property owner said his multifamily building is already under construction nearby, reaches 45 feet in height and was permitted without variance; he said the applicant’s packet omitted current neighboring building elevations and that the application had not fully depicted existing conditions.
Staff guidance and next steps: City staff said the building department enforces DEP/FEMA/City requirements and that construction methods for seaward properties typically prohibit adding large volumes of fill (which would affect neighbors) and instead rely on deep piles and grade beams. Staff and the city attorney noted that utility and drainage issues are reviewed during permitting; if a wastewater connection cannot be made, building permits cannot be issued until a compliant solution (for example a grinder-pump force main connection) is shown.
Ending: The applicant withdrew the conditional-use request during the hearing after clarifying that the planned building would be within the 28-foot height limit when measured from the applicable coastal elevation. City staff advised that any future application will need clear, consistent elevation drawings, a certified drainage plan, and documentation of an acceptable wastewater solution before building permits would be issued.
