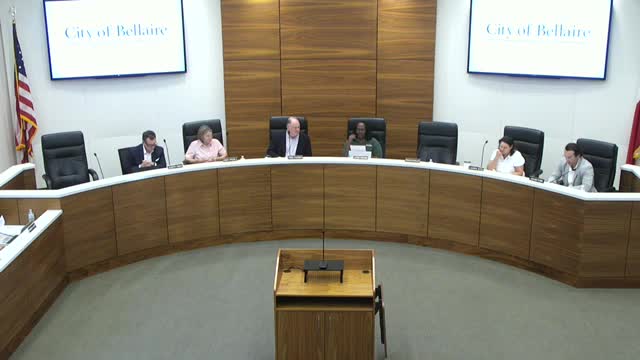Planning and Zoning Commission holds public hearing on proposed Corridor Mixed Use zoning changes
Get AI-powered insights, summaries, and transcripts
Subscribe
Summary
The Planning and Zoning Commission of Bellaire on Oct. 9 held a public hearing on city-initiated amendments to Chapter 24 of the city code that would change standards in the Corridor Mixed Use (CMU) district, including how multifamily housing can be added to mixed‑use developments.
The Planning and Zoning Commission of Bellaire on Oct. 9 held a public hearing on city-initiated amendments to Chapter 24 of the city code that would change standards in the Corridor Mixed Use (CMU) district, including how multifamily housing can be added to mixed-use developments.
Why it matters: The CMU district runs along major corridors including Bel Air Boulevard and Bissonnet and abuts many residential neighborhoods; the proposed changes would change the review requirements, density limits and building-stepback rules for projects in that zone.
The commission’s staff planner, Monique, opened the public hearing on the proposed changes and described the process for the meeting and public comment. Gary Mitchell, the consultant presenting the proposal, said the city is the applicant and summarized the draft changes as a third round of zoning updates following work on small-lot residential and the Urban Village Downtown district.
Mitchell said the principal changes in the draft before the commission would: require that any mixed-use project that includes multifamily housing obtain plan-development approval (public hearings and additional review) rather than be permitted by right; reduce the maximum multifamily density for CMU from the prior 30 units per acre down to 20 units per acre; remove an administrative cap that had been expressed as a percentage of district floor area; and add a two-part threshold that would force the largest sites into the plan-development review if a site is 1 acre or larger and proposes a floor-area ratio (FAR) greater than 0.75.
Mitchell explained the FAR example to the commission: "If you covered every inch of it with a 1‑story building, that's a floor area ratio of 1." He said the city found 11 properties in the CMU district that are currently larger than one acre and would therefore be the ones most likely affected by the FAR threshold if they redevelop. He identified the largest such site as the Beller Triangle property.
On setbacks and stepbacks, Mitchell described two related changes intended to protect nearby residences. For shallow lots under 100 feet deep the proposal would compute front-yard setbacks as 5 percent of lot depth rather than a fixed 15 feet to avoid forcing small lots into variances. For nonresidential buildings abutting residential districts, the draft lowers the rear height-setback plane that triggers an upper-level stepback from 27 feet to 17 feet. He also summarized a new front-building stepback rule that would apply to properties fronting Bel Air Boulevard, Bissonnet, Chimney Rock, Newcastle and South Rice: buildings within 20 feet of the right-of-way would be subject to a stepback as they increase in height.
Public commenters raised local concerns. Tom Solak, a resident who said the proposed veterinary clinic at 5201–5203 Bel Air Boulevard had already obtained interior-permit reviews, spoke about potential noise and outdoor boarding. He told the commission the clinic "does not appear to have any boarding" in the current plans but said the city’s noise code would place most enforcement burdens on adjacent property owners unless interior mitigation were installed. Solak referenced the city’s noise ordinance as "section 22‑4" and later discussed a second municipal ordinance he described as protecting neighbors from animals that "disturb the comfort and repose of the adjoining neighbors." In response, staff confirmed the clinic’s submitted plans show interior remodeling and advised written comments may be submitted before the public deadline.
Another resident, Bridal Wogenstall, said he opposed multifamily development in Bellaire and urged commissioners to consider how proposed projects would affect nearby single-family neighborhoods: "...you need to think about how you would feel if this was next door to your house, or across the street, or backed up to your back fence." Commissioners acknowledged that residents have strong opinions on multifamily housing and noted that, under the draft, multifamily would remain allowed only as part of a mixed-use project and only under plan-development review.
Commissioners and staff clarified several procedural and factual points during the hearing: a zoning change for a property with an intervening public street would require additional steps (and cannot simply be combined into a single parcel without addressing the public right-of-way), the Comprehensive Plan’s 2024 update had reclassified some sites (for example, parts of the CenterPoint property) as small-lot residential or single-family, and that the draft language mirrors several provisions adopted earlier for the Urban Village Downtown district.
No formal rezoning or ordinance vote was taken at the hearing. Staff said written comments would be accepted and added to the next agenda packet; Monique told the public the deadline for written comments to be included in the November packet is Thursday, Nov. 6. The commission scheduled further deliberation and possible action on the CMU amendments at its Nov. 13 meeting.
What was not decided: No plan-development approvals, rezoning, or ordinance adoptions occurred – the meeting was a public hearing and discussion. Commissioners discussed potential adjustments (for example, whether to further limit the maximum multifamily intensity on the largest CMU parcels) but left formal decisions for future action after the written-comment period.
Looking ahead: Staff and the consultant told commissioners they will return with development-standard language and that the commission can recommend changes to council; commissioners and residents were told written comments received by Nov. 6 will be part of the packet for the Nov. 13 deliberation.
