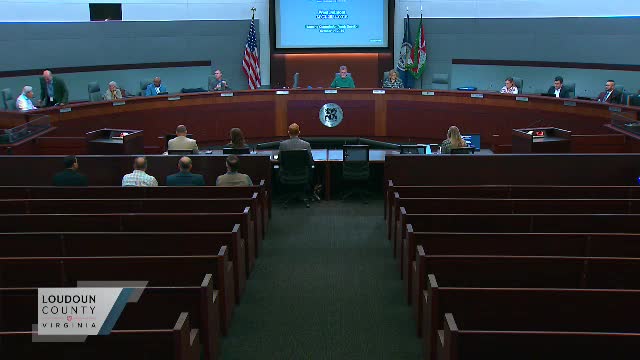Planning Commission sends West Belmont rezoning back to work session after debate over open space, unit sizes and parking
Get AI-powered insights, summaries, and transcripts
Subscribe
Summary
The Loudoun County Planning Commission on Oct. 9 voted to send the West Belmont rezoning application (ZMAP 2024-3) back to a November work session after commissioners pressed the applicant on open space quality, unit sizes, parking and other proffers.
The Loudoun County Planning Commission on Oct. 9 voted to send the West Belmont rezoning application (ZMAP 2024-3 / LGGI-2024-018) back to a November work session for additional revisions after more than an hour of detailed staff and applicant presentations and commissioner questions.
Staff planner Allison Burton, of the Department of Planning and Zoning, told the commission the 27.36-acre West Belmont site in the Ashburn election district is proposed for rezoning to allow up to 318 residential units and about 11,000 square feet of commercial space across seven land bays. Burton said the applicant has “provided a commitment to study the intersection of Fort Smith Boulevard and NightwatchWinkle Drive,” and summarized staff’s concerns about the quantity and quality of open space, unit sizes, parking details, and connectivity between land bays.
The applicant team — represented by attorney Collin Gillis of Curata Partners and Brian Conklin of Tapco Properties — described a series of revisions since the July public hearing. Gillis said the proposal reduced the draft’s unit count from 361 to 318, increased open space compared with the prior submittal, enlarged the community building to a minimum of 2,500 square feet (including a 400-square-foot conference room) and committed to a construction management plan that restricts construction access through the adjacent Belmont Green residential streets.
Why it matters: the parcel sits adjacent to the established Belmont Green community and to Belmont Station Elementary School; rezoning decisions affect housing mix, neighborhood character, school and roadway impacts, and the civic space available to existing residents.
Planning staff advised the commission that the site is in the suburban neighborhood and suburban mixed‑use place types but can be evaluated as a suburban compact neighborhood place type given certain criteria. Staff noted the applicant proffered affordable housing commitments above the zoning minimum, proffered two electric vehicle charging stations, and offered to provide a signal warrant study for the Portsmouth Boulevard/NightwatchWinkle Drive intersection and to install a signal if warranted. Burton also told commissioners the proposal “meets the zoning ordinance requirements” for open space counting but cautioned the General Plan’s intent expects active and passive recreation and community areas, not largely narrow landscape buffers.
Commissioners pressed staff and the applicant on several recurring issues: open space quality and how much of the proffered open space is counted as narrow landscape buffers; whether landscaping strips meet the General Plan’s expectation for usable civic and recreational space; parking adequacy and how the applicant calculated parking (the applicant told the commission the submission provides roughly 940 spaces versus an ordinance-calculated required total of about 852, counting garage spaces at ordinance multipliers); the community building’s stewardship and access (the applicant confirmed the community building would be owned and managed by the community association and that the Board of Supervisors would be allowed to use it twice a year); and construction traffic near Belmont Station Elementary School.
On several items the applicant committed to additional or clarified proffers during the meeting: reduced unit sizes and explicit unit-size ranges in the proffer chart, preservation of street trees to the extent feasible, a construction traffic plan routing construction traffic away from Belmont Green and restricting construction vehicle access during peak school periods, study (and installation if warranted) of a traffic signal at the noted intersection, fire and rescue contributions tied to nonresidential square footage, providing two EV charging stations, additional crosswalks and pedestrian connections at designated land bays, and adding pollinator plantings and small passive amenities (benches, trails, seating) to improve the quality of landscaped open spaces.
Matters left unresolved included the exact way to memorialize parking commitments tied to bedroom counts (the new 2023 zoning ordinance calculates parking from bedrooms and the applicant said it will work with staff to produce a binding approach), the final location and screening of the commercial building dumpster, and whether the applicant will be required to provide cash‑in‑lieu for signal installation if others install the signal. The applicant said it would continue working with staff, the Ashburn district office and the Belmont Green community on a possible termination or reconfiguration of some existing neighborhood connections; the applicant said discussions were ongoing and no final decision had been made.
Votes at a glance
- Approval of minutes from Sept. 11, 2025: motion to approve made by Commissioner Myers, seconded by Commissioner Jasper. Outcome: carried; tally announced by the chair: yes 7, no 0, abstain 1 (Commissioner Frank), absent 1 (Commissioner Banks). (Action recorded in the meeting minutes.)
- Combs motion to forward West Belmont to the Board of Supervisors with a recommendation of approval (read findings and proffers): mover Commissioner Combs; second Commissioner Miller. Outcome: superseded by substitute motion (no final vote on that original motion recorded).
- Substitute motion (Commissioner Myers) to send West Belmont (ZMAP 2024-3 / LGGI-2024-018) to a Planning Commission work session (November) so the applicant can return with the agreed revisions; second Commissioner Jasper. Outcome: motion carried 8-0-1 (Commissioner Banks absent).
What’s next: The applicant and staff will produce revised proffers, revised plans showing the additional crosswalks and targeted amenity changes to limited/landscaped buffer areas, clarify the parking/bedroom-count tabulation to be proffered or memorialized, and return to the Planning Commission at a November work session. If the commission advances the application after that meeting it will proceed to the Board of Supervisors for public hearing and final action.
Quotes used in the article are drawn from Planning Department staff and applicant presentations at the Oct. 9 meeting and are attributable to speakers listed in the meeting record.
