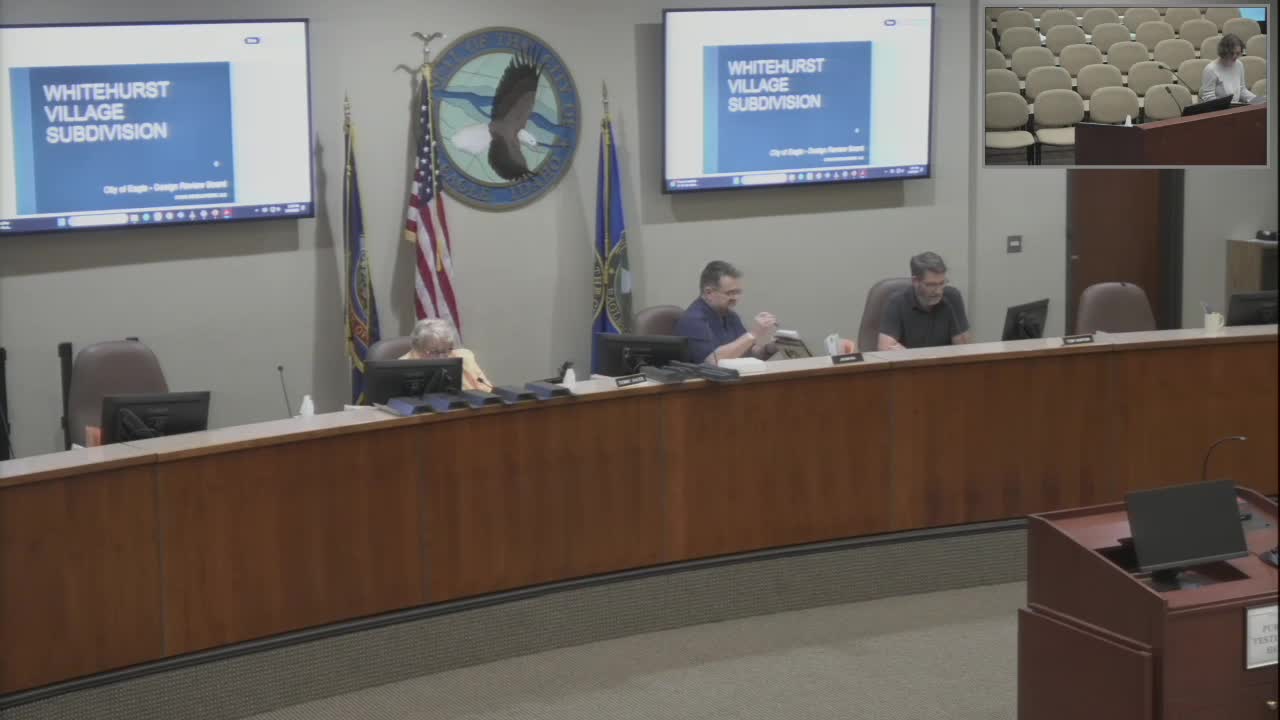Design Review Board approves Whitehurst Village common-area landscaping with conditions
Get AI-powered insights, summaries, and transcripts
Subscribe
Summary
The City of Eagle Design Review Board on Oct. 9 approved the Whitehurst Village subdivision common-area landscaping plan with conditions including an approved alternative compliance for a Flint Drive buffer and follow-up requirements on picnic shelter detailing and planting minimums.
On Oct. 9, 2025, the City of Eagle Design Review Board approved the common-area landscaping plan for the proposed Whitehurst Village subdivision, a roughly six-acre residential project north of West Flint Drive, with several site-specific conditions and an approved alternative method of compliance for a drainage easement.
The board approved the plan after a presentation by the applicant and a staff recommendation. The approval requires that the planting design not be reduced below the city's landscape requirements, asks the applicant to provide additional information about stone cladding on the picnic-shelter columns for staff review with a board member, and formally approves the alternative compliance request related to the Flint Drive drainage easement.
Kim Siegenthaler of Jensen Belts Associates, the applicant, described the site and the landscaping approach. "We are retaining all the existing trees on-site," Siegenthaler said, noting an existing residence at the east edge of the site and an intention to protect on-site trees where possible. The subdivision plan shows 11 new single-family lots, one existing lot and four common lots (16 lots total). Much of the proposed planting is described as adaptive, drought-tolerant material.
Emily Falco, planning staff, told the board the applicant had submitted an alternative method of compliance for the Flint Drive buffer. "They are meeting all of the planting requirements. They just don't have the berm, which Drainage District Number 2 does not permit," Falco said, explaining why the standard berm typically required in the buffer was not being provided. The board heard that a 50-foot drainage easement along West Flint Drive constrains placement of the berm and street trees; the drainage district requires plantings and signs be set at least 10 feet north of the irrigation drain pipe.
Board discussion focused on ensuring the alternative approach matched the adjacent property and on clarifying that any plan adjustments during final design could not reduce required landscape quantities. One board member asked for additional clarification about the picnic-shelter base (stone cladding shown on two of the shelter's legs), and the board added a condition asking the architect to explain the asymmetric cladding and recommending all four posts be treated alike; that follow-up can be reviewed by staff and one board member.
The board motion to approve included removing the staff's site-specific condition 4 (the applicant had provided the requested callouts for the picnic shelter and mailbox cover), adding a condition that planting quantities not be reduced below the requirements (listed as site-specific condition 12 in the motion), adding a condition requesting the architect's explanation on the picnic-shelter cladding and staff-plus-one-member review (condition 13), and adding a condition approving the applicant's alternative method of compliance for the Flint Drive buffer (condition 14). The motion passed by voice vote.
The board did not record individual roll-call votes by name; the motion passed on a voice vote with no recorded nay votes. Staff will follow up on the picnic-shelter cladding detail and will verify final landscape plans meet the city's planting requirements before issuing approvals.
