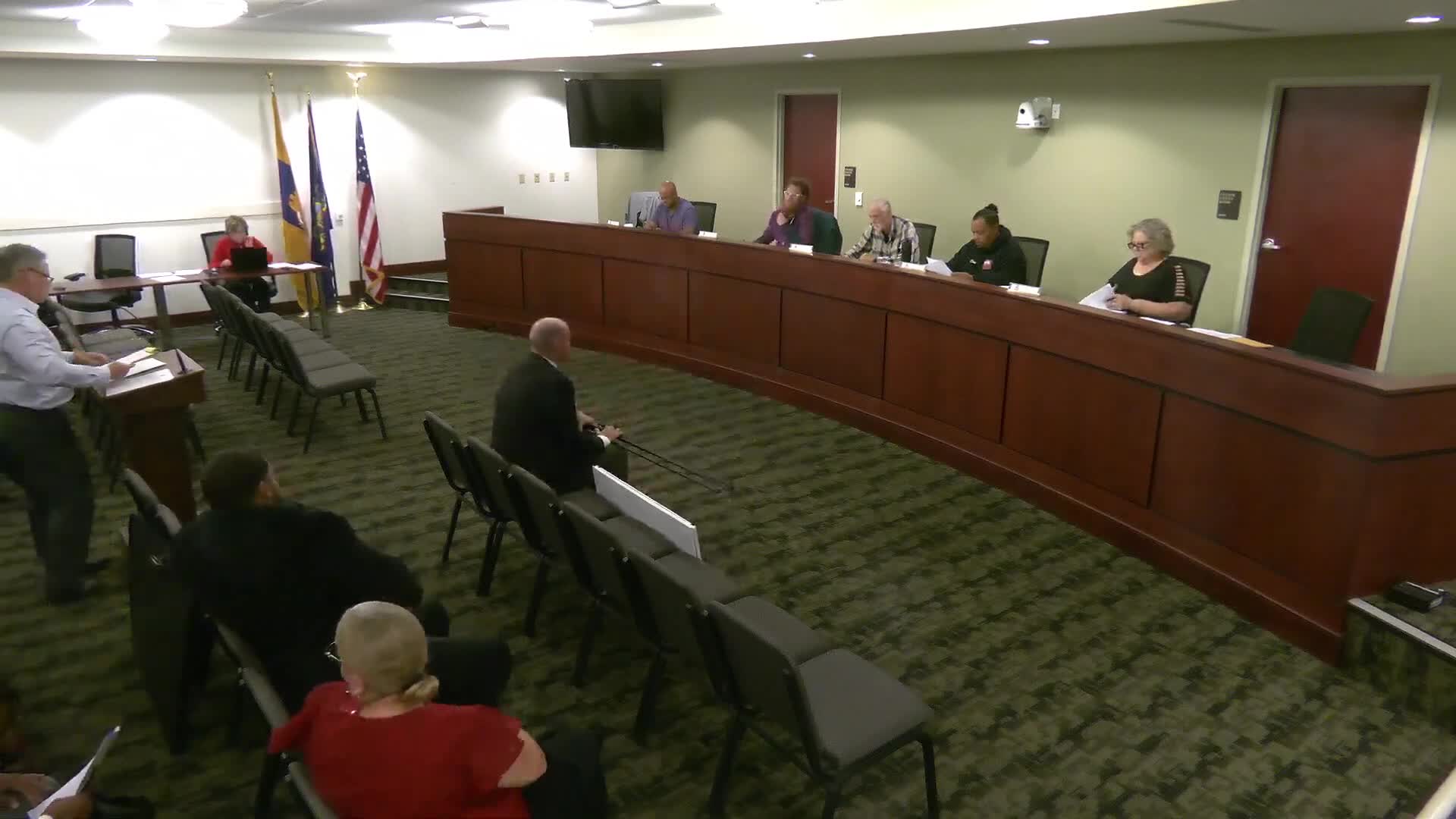Planning panel backs land-development waiver and multiple variances for 462–464 West Market redevelopment
Get AI-powered insights, summaries, and transcripts
Subscribe
Summary
The York City Planning Commission recommended approval Thursday of a land-development waiver, several zoning variances and a special-exception allowing conversion of 462–464 West Market Street into a 15‑unit affordable senior housing building, with a condition that the special exception expires on transfer of the property.
The York City Planning Commission on Thursday recommended approval of a land-development waiver and a package of zoning variances so a long-vacant three‑story building at 462–464 West Market Street can be rehabilitated into 15 affordable housing units intended for seniors.
Staff presented the application for Doctors Row 462 LLC and described the site as an existing three‑story building that currently occupies the entire 7,000‑square‑foot lot, with 100% impervious coverage and no proposed expansion or earth disturbance. Dave Janich, representing Doctors Row 462 LLC, said the project is “a total, basically, rehab of the project” and asked the commission for a favorable recommendation to city council.
The application seeks a special exception to allow multifamily use and multiple variances including a dimensional variance for conversion from a different use (zoning citation discussed on the record as section 1304.01‑1.02.00.002), relief from maximum impervious/ minimum open‑space requirements (cited in the record as section 13‑03‑12 or similar citations), and off‑street parking and aisle/stall width variances (discussed under section 13‑09.03 in the staff presentation). The developer said the existing building fills the lot, that demolition and complete rebuild would be cost‑prohibitive, and that the project would create 15 units (8 efficiencies and 7 one‑bedroom apartments) with eight secured off‑street parking spaces intended for staff and residents.
Ryan Sanders of RV Development, the developer, told the commission the city and other public partners approached the development team about the blighted property and that the team had raised public and private funding. “All 15 of these units will be affordable,” Sanders said, adding the units would be accessible, include an elevator, a community room and a warming kitchen, and that the team had letters of support from multiple government levels and the Veterans Administration.
Neighbor speakers raised questions about parking, construction impacts and property maintenance. Kelly Adams, who lives two doors from the site at 458 West Market Street, said there is often no on‑street parking near the site and urged the commission to consider overflow parking and construction staging that would limit disruption to adjacent properties: “there is no available parking on West Market Street many times during the week,” Adams said. A developer representative said demolition would be staged to shore neighboring walls, that side walls would be kept intact, and that many residents likely would not drive because the building targets seniors and would provide transportation services.
Planning staff recommended denial of the variances but approval of the special exception pending variance approvals. The commission moved through the land‑development waiver and each variance on the agenda and carried motions recommending approval for the waiver and all listed variances; the panel also recommended approval of the special exception with the explicit condition that the special exception expire on transfer of the property.
The commission noted technical constraints: the lot’s narrow interior width (reported in the staff/developer presentation as roughly 31 feet inside), the parking requirement the applicant said would yield an impractical demand (the team described the required 23 spaces as consuming roughly half the lot), and that the project proposes 9‑by‑18‑foot parking stalls and a reduced aisle width for a private, gated lot. Developers and staff emphasized the work is rehabilitation of a long‑vacant, blighted structure and that full demolition to meet “new‑build” standards would likely make the project financially infeasible.
What happens next: the planning commission’s recommendations will be forwarded to York City Council and the applicant must appear before the zoning hearing board on Thursday, per the commission’s procedure. If the council and zoning hearing board approve the package and city permitting and building‑code requirements are met (including inspections, demolition permits and any fire/building upgrades), the developers plan staged demolition and rehabilitation work to preserve side walls and install required accessibility features.
Commissioners voting record on motions (roll calls recorded): Johnson, Velez, Burgos, Davis and Moore voted in favor of the land‑development waiver, each of the variances presented, and the special exception with the transfer condition.
