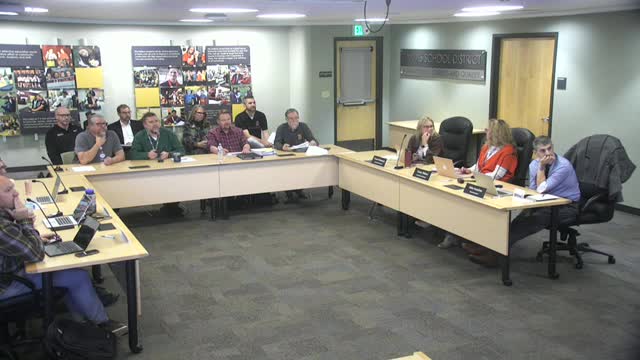Camas, USTA and partners advance plans for indoor tennis center; bidding targeted for spring
Get AI-powered insights, summaries, and transcripts
Subscribe
Summary
Camas School District staff and partners described progress on design, permitting and partnerships for an indoor tennis center at the high school campus, outlining schedule milestones, access plans, operations roles and community uses.
Camas School district staff and outside partners on Oct. 13 updated the board on a planned indoor tennis center at the Camas High School campus and outlined a timeline that would put design completion this winter and bids in spring 2026.
District construction partners said permits are in hand and the project team expects to combine site and building packages for bid next spring. The USTA Pacific Northwest and a vendor selected by the USTA are under contract negotiations; USTA representatives said they will provide programming and equipment support and aim to operate and program the facility in partnership with the district.
Dax Logsdon, executive director for Construction Service Group (a program of PSD 112), told the board, “The conditional use permit is done, the SEPA is done,” and said design work is moving to structural engineering for the dome and to construction documents. Lauren Johnson of Data Architects described a schedule that completes schematic design by mid-November, completes design development in early January and targets bid openings “mid May-ish.”
Project components include a new vestibule/entry building, restroom building, foundations for a dome that will be installed by the vendor, and resurfacing of the existing tennis courts after the dome is erected. Patrick (surname not specified), identified as the project general manager for infrastructure, said the courts will include a red central spectator court flanked by seating; the team expects fixed seating “for over a 100 people” at the main viewing area and additional viewing space at the entry.
Partners described intended community access and student benefits. Camas staff emphasized predictable indoor practice time for physical education and school teams; one district staff member said PE classes currently rotate among many spaces and that having a dependable two-week tennis unit indoors would reduce scheduling disruption. Matthew Warren, CEO and executive director of USTA Pacific Northwest, said the USTA will pursue programming, tournaments and outreach and noted tournament play at the facility could contribute ranking points for multiple ranking systems (WTM, UTR and USTA) used by clubs and colleges.
Project operations and costs: USTA representatives said they expect flexible pricing, scholarship programs and programs designed to keep cost from being a barrier. The USTA and partner organizations told the board they will provide loaner equipment and work with the district to supply equipment for PE classes and community use; Lauren Johnson said the architectural and civil teams will bid the site and building as one package.
Board and staff members asked about logistics and community impact. The project team said parking shown on drawings would be dedicated to the tennis facility, and the design team presented two circulation options that would determine whether a back gate must remain open for direct upper-campus access. District staff said they will protect school start and dismissal times to avoid adding to campus congestion.
Several presenters stressed the facility will need to be fully enclosed—rather than a pavilion—to meet Washington Interscholastic Activities Association postseason standards. A district athletic staff member summarized WIAA rules as the reason for choosing a fully enclosed dome rather than an open-sided pavilion.
Partners also covered maintenance and lifecycle responsibilities. USTA representatives said the USTA will manage routine maintenance and resurfacing costs for courts under their operating agreement. The team said they are selecting a dome vendor, coordinating structural design and expect to bid the combined package in spring 2026 with a notice-to-proceed in May.
What’s next: the district will continue schematic- and design-development milestones through winter, complete construction documents and move to bid in late spring. Staff said they will return to the board with contract terms and site-configuration decisions as they are finalized.
Board members thanked the project team for the update and asked staff to bring refined scheduling, parking/circulation and operations details back at future meetings.
