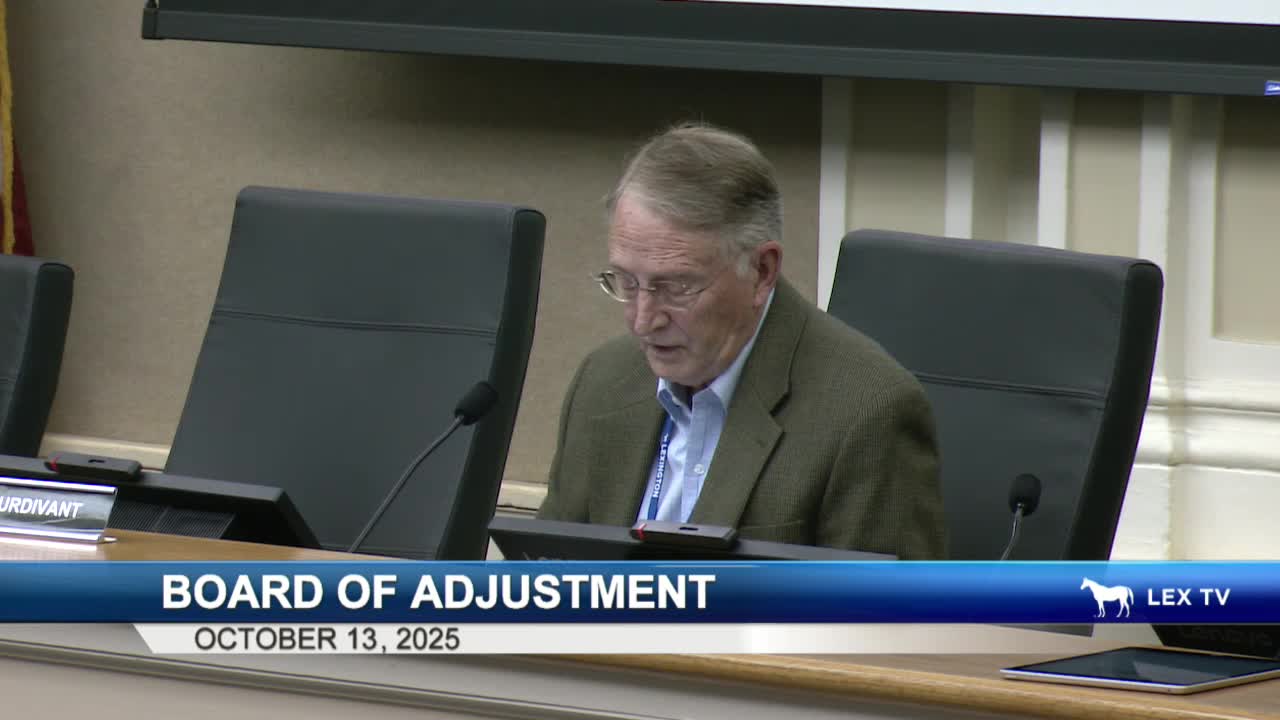Board approves corner‑lot setback reductions for 536 W. Fifth St. after staff safety concerns
Get AI-powered insights, summaries, and transcripts
Subscribe
Summary
The Lexington City Board of Adjustment approved variances for a four‑unit infill project at 536 West Fifth Street, reducing a required side yard from 5 to 3 feet and a corner side‑street setback from 5 to 4 feet after debate over walkability, fire safety and unit accessibility.
The Lexington City Board of Adjustment on a split agenda approved variances allowing a multi‑family infill project at 536 West Fifth Street to build with a 3‑foot side yard and a 4‑foot side‑street setback.
Planning staff had recommended approval for the interior side yard reduction from 5 to 3 feet but recommended disapproval of the corner side‑street setback reduction from 5 feet to 4 feet, saying the applicant had not met the legal standard for a variance. "The applicant has not provided sufficient justification to meet the requirements of Article 7 of the zoning ordinance or KRS 102.4.3," Dalton Belcher, a planner with Lexington planning staff, told the board, adding that a redesign of the floor plan could meet the ordinance without a variance.
Developer and architect Jonathan Harding Dowell said the additional clearance was necessary to accommodate fire partitions and an Americans with Disabilities Act–style unit required by federal FHA accessibility rules for multiunit buildings. "Providing a compliant, FHA unit is a really important component of this project," Dowell said, and asked the board to allow the extra tolerance (he noted the plan dimension showed 4 feet 6 inches but agreed to a 4‑foot setback if the board preferred).
Board members discussed walkability, typical setbacks on the block and the project's role in infill housing. "We're wanting to provide more infill, and this lot is really, really close to it," said Board member Chad Walker, who said he would support the 5‑to‑4‑foot reduction. Several members expressed comfort with the smaller separation given surrounding nonconforming setbacks and the property's location in the city's defined infill and redevelopment area.
After a short recess to revise the draft recommendation language, the board voted to approve the two variances, subject to two conditions: construction must follow the submitted application materials and approved site plan, and all necessary permits and approvals must be obtained from the Division of Building Inspection prior to construction. The motion to approve was made by Chad Walker and seconded by Ross Boggess; the board recorded the motion as approved.
The approvals allow the project to proceed toward permitting but retain the board's conditions requiring final permitting and site‑plan conformance. Staff emphasized that the approvals were tied to the submitted plans and that any significant design changes would require review.
The board continued with other items on the agenda after the vote; the next Board of Adjustment meeting is scheduled for Nov. 10, 2025.
