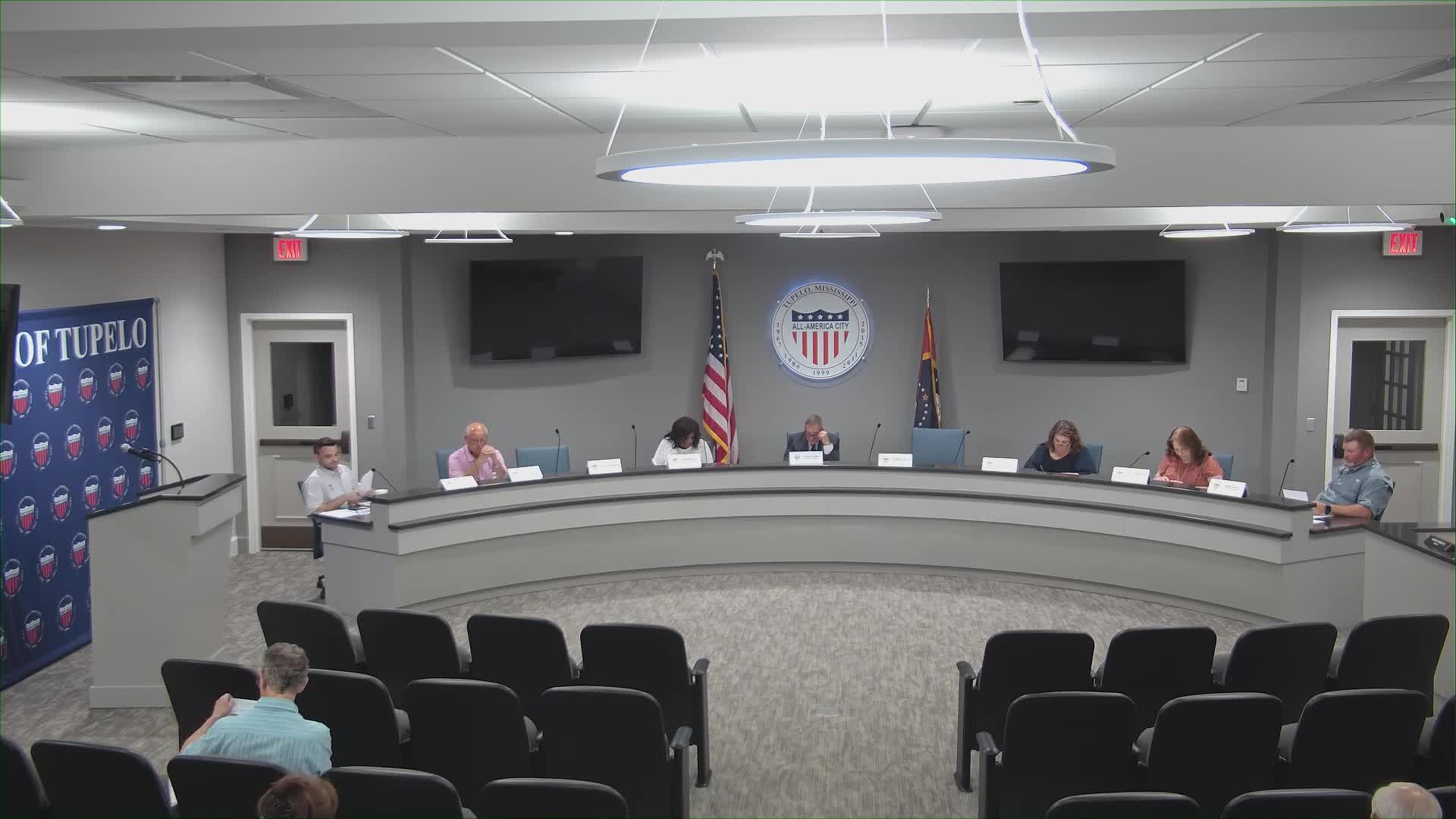Conservation subdivision for Swan Circle presented to Tupelo committee; staff says plan meets code, committee requests green‑space access and implementation tim
Get AI-powered insights, summaries, and transcripts
Subscribe
Summary
Developers presented a 63‑lot conservation subdivision (MAJ Sub 25‑03, "Swan Circle") that preserves about 42% green space; planning staff said the proposal meets code but the committee discussed timing and access to the preserved areas and suggested development‑agreement language to secure future amenities.
A proposal for a 63‑lot conservation subdivision on Swan Circle was presented to the Tupelo Planning Committee on Oct. 6; city staff told the committee the plan meets the Unified Development Code, but committee members asked the developer to commit to clear access and a timeline for any trails or amenities in the preserved green space.
Why it matters: The applicant seeks to use the conservation‑subdivision standards (section 6.33 of the code) to preserve roughly 42% of the site as green space while building new single‑family homes targeted at an entry‑level market. The committee noted the preservation of a larger than usual green‑space percentage as a community benefit but asked that access and timing for amenities be clarified in a development agreement.
Engineer Justin Debs described the project as a 63‑lot plan that preserves approximately "42% is green space" and noted two vehicular entrances and proposed cluster mailbox locations. Debs said the owner intends to build at least some houses and may sell lots to builders; he said the target house size is approximately "1,600 to 1,800" square feet to appeal to first‑time buyers.
Planning staff reviewed the application and told the committee the plat satisfies lot‑size and green‑space requirements and that the site has the two required means of access for the number of lots proposed. Staff also confirmed that mailbox cluster locations were identified after consultation with the U.S. Postal Service.
Committee members welcomed the higher green‑space percentage but asked the applicant to include access points (sidewalks or trail connections) from the developed lots to the conserved areas on the preliminary plat or in the development agreement so residents would have practical access rather than leaving preserved land landlocked. The applicant said sidewalks and connections are shown on the plat and that construction of a walking trail or pavilion is an amenity the owner would consider as the development progresses, with full improvements to follow resident build‑out.
No formal committee vote on final approval was recorded in the transcript during this item; staff characterized the plan as meeting code and available for the normal subsequent permitting review (including detailed hydraulic, erosion‑control and utility plan reviews) if the committee gives a positive recommendation to City Council.
Next steps: If the committee recommends the preliminary plat, the project will proceed to City Council and then to detailed construction permitting; the committee suggested that development‑agreement language specify when and how green‑space access and any trail/pavilion improvements would be constructed.
