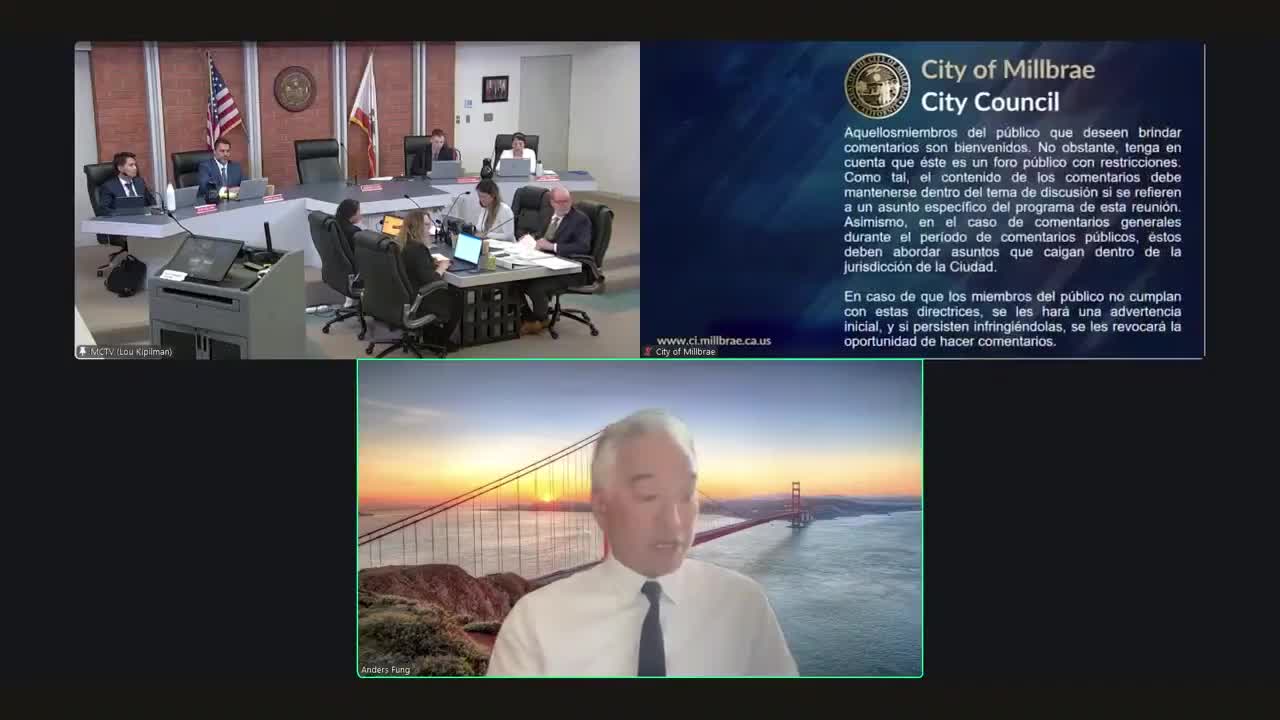Millbrae council sends Mills Estate Park plan back for cost and design cuts
Get AI-powered insights, summaries, and transcripts
Subscribe
Summary
City Council instructed staff to return with a reduced-cost version of the proposed Mills Estate Park design after neighbors and commissioners raised concerns about cost, scale, wildlife, lighting and noise. Council voted 4-0 to ask staff and the designer to rework the plan to fit the city's $4.5 million placeholder budget; Mayor Fung recused.
Vice Mayor Holiver and Millbrae recreation staff presented a recommended design for Mills Estate Park and the City Council voted to send the plan back for redesign to reduce cost and address neighborhood concerns.
The park study session on Oct. 14 reviewed a preferred concept prepared by Verde Design that includes a fenced playground, a fenced dog area with small- and large-dog sections, a central open turf, terrace seating and a looped accessible path. Verdi’s construction estimate for that preferred plan was about $5 million and the total project estimate including soft costs was about $5.9 million, versus the city's current capital placeholder of $4.5 million for the park.
Council asked staff to return with an updated design trimmed to meet the $4.5 million budget and to respond to public concerns about wildlife, fire safety, lighting and maintenance.
Nut graf: The council's direction followed extensive community outreach and a packed study session where nearby residents and park users urged retention of a relatively natural park character, questioned several added amenities and asked for clearer plans to manage coyotes, erosion and future maintenance. Council approved a motion to send the plan back for redesign by a 4-0 vote; Mayor Fung recused from the discussion and vote because he said he lives within the vicinity of the property.
Verde Design presented the planning history, community input and the recommended concept. Staff and consultants said the park program would include a preschool and school-age play area (2–12 years), an informal irrigated turf lawn, terrace seating, shade structures, a pollinator garden, picnic areas, benches, drinking fountains, and a fenced dog area split into small- and large-dog sections with double-gate vestibules.
The design team described site constraints such as steep slopes (about two-thirds of the park), an existing easement corridor from Encina, localized erosion and a spring identified during preliminary geotechnical work. Stormwater treatment and bioretention are part of the proposed improvements; consultants said additional geotechnical and hydrology studies are under way. The design also includes a designated space adjacent to the street for a future restroom and a 12-foot emergency vehicle access path and turnaround from Sebastian Drive.
Neighbors raised multiple concerns in public comment. Speakers said the park is an ecological corridor that currently supports coyotes, quail, herons, owls and other wildlife, and they urged native, fire‑resistant planting to stabilize slopes and reduce maintenance and water use. Several residents asked that the city avoid lights, ping-pong tables and heavy “modern” fitness equipment that they said would create noise or visual intrusion. Others asked for a rodent‑control plan tied to vegetation clearing and for assurances that the city would maintain the park to prevent a return to the current neglected condition.
City staff clarified funding rules for park impact (development) fees: those fees may be used to expand park capacity to serve new development but generally cannot be used to fund maintenance or to remedy existing system deficiencies. The design team and staff said they would identify “value engineering” options that preserve the community’s priorities while bringing the project within budget.
Councilmembers emphasized three recurring themes from public comment: choose California native and fire‑wise planting where feasible; limit light and noise impacts; and ensure the city funds long‑term maintenance so the park does not lapse back into neglect. Council directed staff and the consultant team to return with a revised design that trims roughly $1.42 million from the current estimate and addresses the neighborhood concerns that were raised. The motion to send the design back passed 4-0 with Mayor Fung recused.
