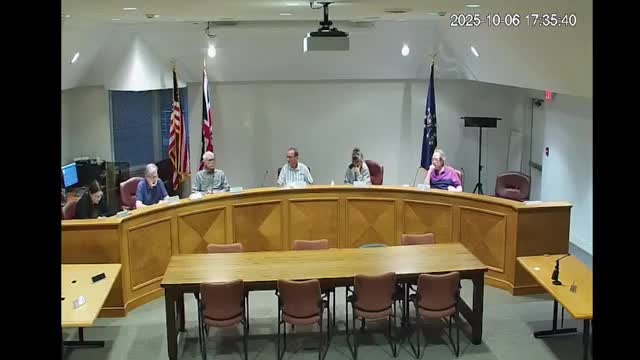Developer seeks rezoning for infill six-unit building; commissioners flag parking, design and census funding context
Get AI-powered insights, summaries, and transcripts
Subscribe
Summary
A prospective developer presented a concept for up to six apartments on a small infill lot near the House of White. Commissioners discussed likely need for rezoning, conditional use for ground-floor parking, design critique, and the town's interest in increasing population ahead of a state funding threshold of 3,500 residents.
A prospective infill proposal for a small downtown lot that could contain roughly six apartment units drew discussion at the Oct. 6 Plan Commission meeting, where commissioners outlined zoning, design, parking and broader fiscal contexts.
A speaker presenting an initial concept said the lot sits next to a business known as the House of White and is roughly one of the town’s small infill parcels. Historic Preservation Commission staff and commissioners said an earlier modern-styled design had been revised to a more traditional gabled appearance; HPC had reviewed an initial drawing and provided feedback. Commissioners said the property’s current commercial zoning may require rezoning or conditional-use approvals to allow parking on the ground floor with apartments above.
Commissioners noted the lot’s small size, limited street parking, and questions about whether variances might be needed for setbacks or height; they recommended an informal site review before the developer finalized acquisition. A commissioner said front-facing garage doors could make a building look “built for cars” and suggested design changes to improve street-level appearance; others suggested considering more height where appropriate to make the building proportionally less “squat.” Staff suggested the proposal could proceed to a site review and to Historic Preservation Commission review as part of the process.
The discussion broadened to townwide strategy: commissioners and staff said the town needs to increase its population before the next census to avoid state-imposed limitations tied to a 3,500-resident threshold that affect local control over tax rates. Staff said modest infill projects are one way to add residents and that the town is compiling an inventory of vacant lots to identify suitable sites for infill development. No formal application or rezoning was voted on at the meeting; the commission offered feedback and recommended follow-up steps including a potential site review and coordination with HPC.
