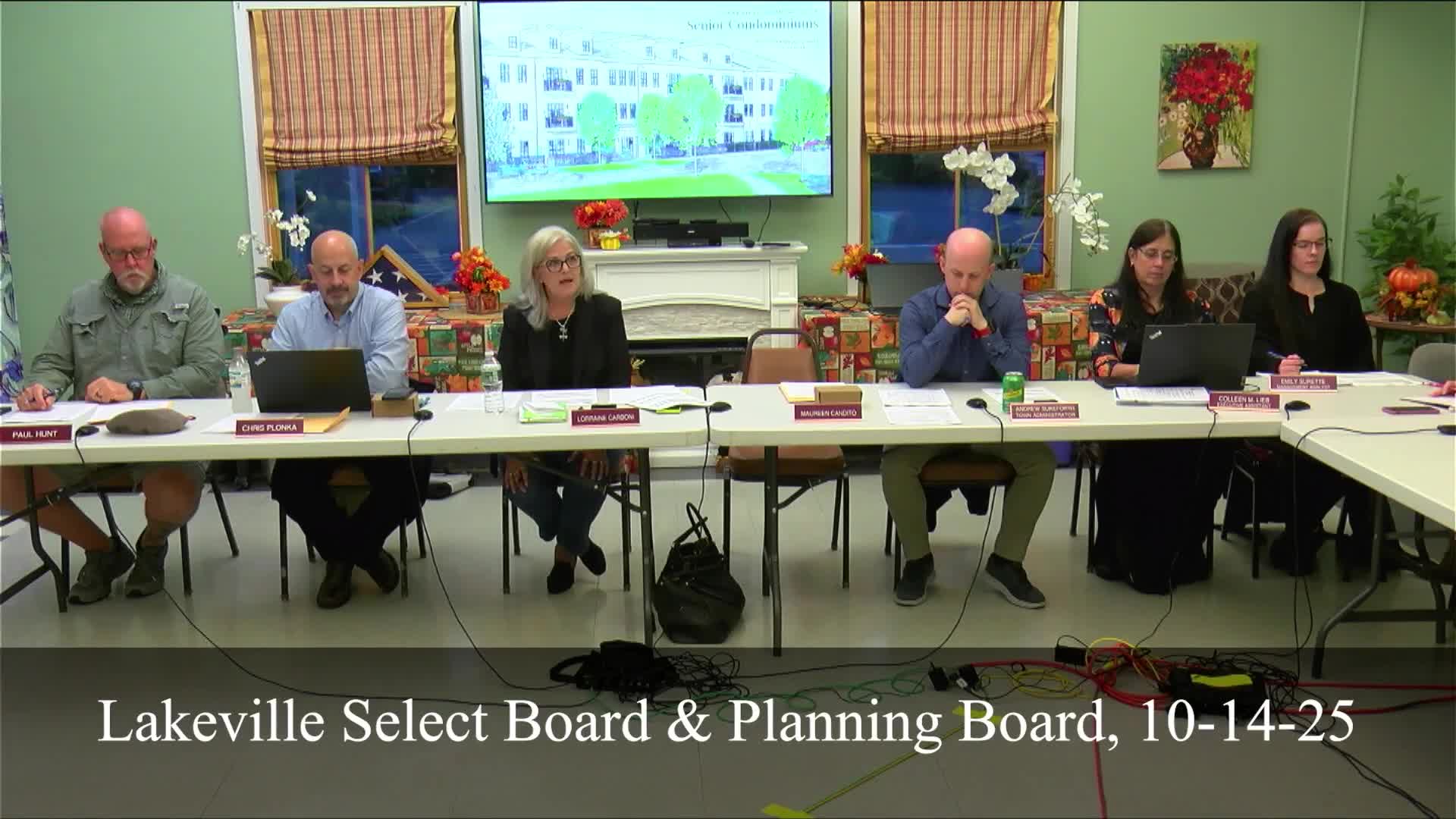Developer presents 424‑unit senior-community proposal, renovated 9‑hole golf course for Lakeville Country Club
Get AI-powered insights, summaries, and transcripts
Subscribe
Summary
A group identifying themselves with Thorndike Development and Florida Development presented a master plan on Oct. 14 to a joint meeting of the Town of Lakeville Select Board and Planning Board proposing 424 age‑restricted condominium units, a rebuilt nine‑hole public golf course and a new clubhouse and practice facility on the Lakeville Country Club property off Route 79.
A group identifying themselves with Thorndike Development and Florida Development presented a master plan on Oct. 14 to a joint meeting of the Town of Lakeville Select Board and Planning Board proposing 424 age‑restricted condominium units, a rebuilt nine‑hole public golf course and a new clubhouse and practice facility on the Lakeville Country Club property off Route 79.
The developers said the plan would combine three‑ and four‑story condominium buildings and 112 duplex townhomes targeted to buyers age 55 and older. "We're proposing that the entire community be seniors," Lloyd Geisinger said during the presentation. The presenters said they would pair the housing with an upgraded public golf operation, a new practice facility and a restaurant-style clubhouse that would be open to the public.
The developers described the package as a master development that would require multiple steps before construction. Matt Lawler, outside counsel, said the team expects to negotiate a master development agreement with the town, pursue zoning amendments (a senior‑housing overlay in a commercial district), and then, once the rezoning and town‑meeting approvals were in place, work with the property owner and the town on the Chapter 61B notice and waiver process. "The development agreement would lay out all of that," Lawler said, describing the intended sequence of rezoning, a town meeting vote and then the 61B notice and waiver.
On technical and infrastructure matters, the presenters said the project would require an extension of town water from Route 79, and that wastewater would be handled by a private treatment facility with leaching fields located under the proposed driving range. They estimated the wastewater plant would cost about $4,000,000 and said that cost is one reason the developers propose a community of this scale. The team said they have discussed golf‑course management with Sterling Golf and plan the golf operation to remain public, with special resident rates and potential profit sharing to provide ongoing revenue for the town and mitigation funding.
Presenters pointed to a 102‑unit project the team is constructing in Halifax as a recent example of their approach and said they would hire a fiscal analyst (Craig Seymour, formerly of RKG Associates) to model Lakeville's fiscal impacts. They said the Halifax fiscal impact study estimated a net positive fiscal impact for that project and proposed commissioning a similar study for Lakeville.
Board and planning members raised multiple questions during a lengthy Q&A. Topics included: whether deed restrictions would be included and protected by the overlay and development agreement; how the Chapter 61B notice would be handled and the town's potential waiver; traffic and off‑site road improvements; phasing and sales pace (the developers said they expect to sell roughly 75 condominiums per year in markets like this); building heights (the plan shows some four‑story buildings in the center of the site and three‑story buildings nearer neighbors); fire‑apparatus access and elevator requirements for taller buildings; water allocation (town staff said the town had limited remaining water allocation and presented the figure of roughly 90,000 gallons remaining in current allocation); and acreage, wetlands and unit density.
Planning Board members and public attendees pressed the developers on four‑story buildings, saying local zoning commonly limits building height to three stories/35 feet. The presenters said the four‑story option improves project efficiency, lowers unit prices and preserves open space, and that the taller buildings are located well inside the property away from abutters. The team said they could consider alternatives but emphasized that the project's financial and infrastructure profile depends on the proposed scale. "If we can't get there, we can certainly look at three stories," a developer representative said, while adding that the plan is structured to balance construction costs, amenity funding and the wastewater and golf‑course upgrades.
Developers said they would not include age‑restricted rental units in this proposal; they described the plan as for market‑sale condominiums and duplexes targeted to seniors. They said they would pursue federal and state grant opportunities for water line work where eligible, but that the project needs municipal water rather than private wells for domestic supply.
Next steps described at the meeting included more outreach sessions, preparation of FAQ materials to respond to the questions asked at the session (water demand estimates, phasing, acreage and building footprints), a fiscal impact study for Lakeville, and formal zoning changes proposed at a future town meeting. Several board members suggested appointing a liaison from the Select Board to work with the town administrator and planning staff to coordinate those next steps and public outreach.
