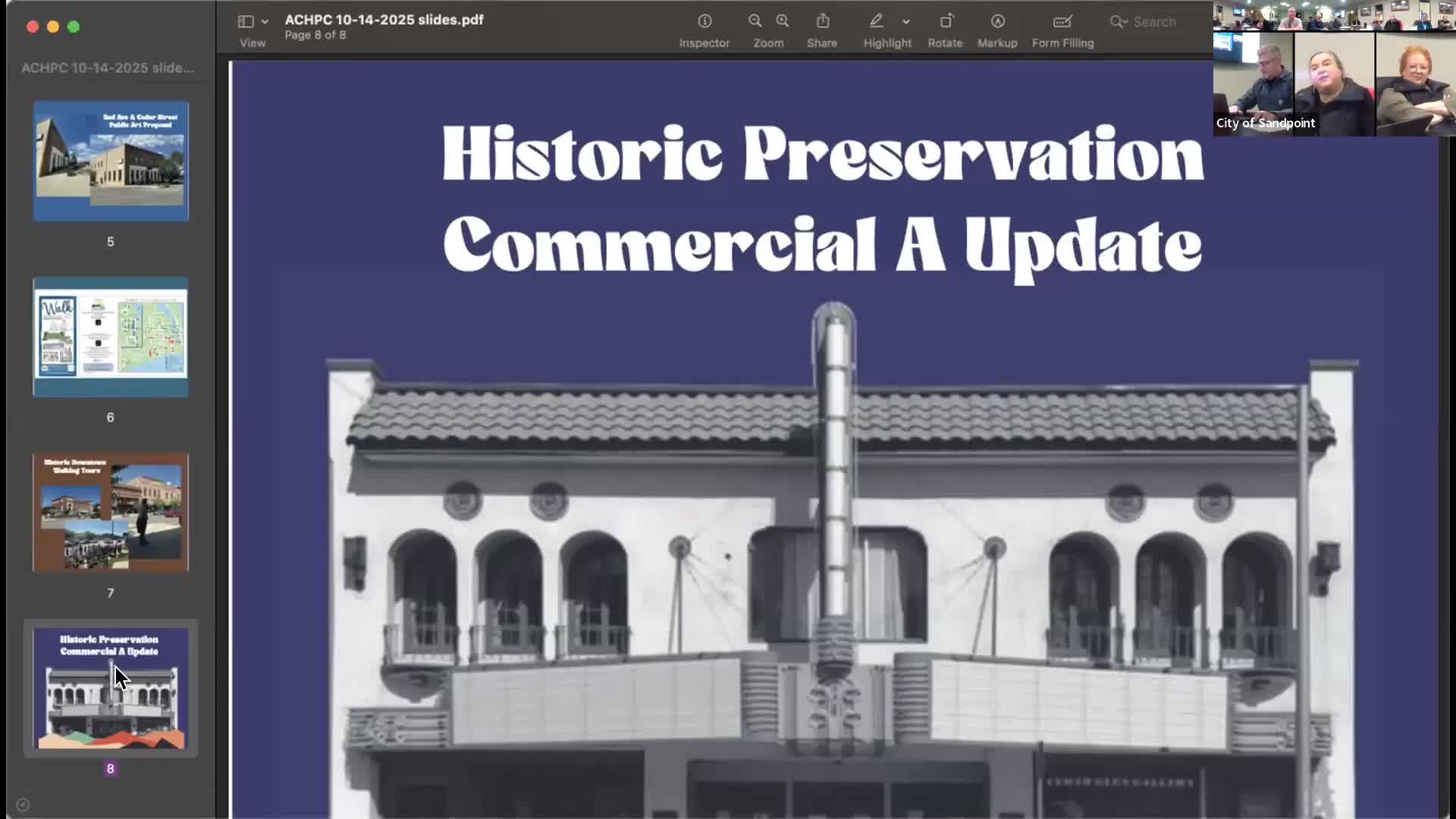City planner previews zoning administration rewrite and a historic‑overlay process; commission asked to weigh building heights and certificate procedures
Get AI-powered insights, summaries, and transcripts
Subscribe
Summary
City planner Bill Dean presented a rewrite of Sandpoint’s zoning administration chapter to establish transparent permit types, procedures and a certificate of appropriateness for historic resources. The commission was asked to consider building heights in the proposed downtown/historic overlay and to advise on design guideline measurements.
City planner Bill Dean gave a detailed update on Oct. 14 about a near‑complete rewrite of the city’s zoning administration chapter and how it will tie into upcoming historic preservation rules and a proposed downtown/historic overlay.
Dean said the rewrite organizes permit types, establishes clear application and effective‑date rules, and creates procedures for certificates of appropriateness and overlay districts. He said the revision is intended to make it straightforward which approvals are ministerial, which require public hearings, and when written decisions are required under state law.
Why it matters: the rewrite sets the procedural backbone for how the commission’s future historic preservation guidelines and downtown overlay will be implemented — including whether certain projects must obtain a certificate of appropriateness before site plan review.
Key points from planner’s presentation - New organization: Dean said he has drafted sections (purpose/authority; application/fees; timelines; permit types; historic preservation and certificates of appropriateness; appeals; overlay districts) and will continue to refine them. - Certificate of appropriateness: Dean said this new permit type would likely require the commission’s review in the overlay area and will be tied into the site plan review process for larger projects. - Written decisions: Dean highlighted a recent Idaho case law development and emphasized that the city must produce clear written findings when making land‑use decisions to avoid legal reversals. - Building heights and design guidelines: Dean asked the commission to start thinking about appropriate building heights within the historic/downtown overlay and to prepare comments on measurements and design standards. He said the current Commercial A district allows up to 65 feet in some circumstances and that the commission should recommend what is appropriate within the overlay.
Commission feedback and next steps Commissioners asked for measurement references and agreed to review Dean’s draft chapter in advance of subsequent meetings. Dean said he will draft design guidelines and bring them back; he also proposed outreach to property owners once a draft is ready so owners understand implications for land use and development.
Quotations from the meeting "We have to make sure that it's organized correctly," Dean said when describing the need to rewrite zoning administration. "Certificates of appropriateness … may require action by the commission."
Votes at a glance - Approval of minutes from the Sept. 9, 2025 regular meeting: motion passed by voice vote with no recorded opposition.
Forward look Dean will finish the zoning administration chapter and circulate the draft to the commission. Commissioners will consider recommended building heights for the overlay, review the certificate of appropriateness language, and plan outreach to affected property owners.
