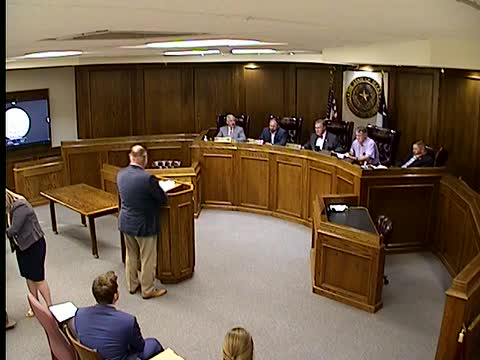Study: Lubbock could gain convention business with targeted Civic Center upgrades, smaller multipurpose arena
Get AI-powered insights, summaries, and transcripts
Subscribe
Summary
Lubbock County Commissioners Court heard a feasibility study Oct. 14 on expanding the Lubbock Memorial Civic Center and options for a new multipurpose arena, with consultants recommending a mix of targeted downtown improvements and a mid-size arena to capture more conventions and certain entertainment events.
Lubbock County Commissioners Court heard a feasibility study Oct. 14 on expanding the Lubbock Memorial Civic Center and options for a new multipurpose arena, with consultants recommending a mix of targeted downtown improvements and a mid-size arena to capture more conventions and certain entertainment events.
The study, delivered by Tyler Othon of CSL International and presented with John Osborne of the Lubbock Economic Development Alliance, emphasized that the analysis focused on market demand rather than a single prescriptive solution. "We spoke with 70 different event organizers representing 300 different annually recurring events," Othon said, summarizing the outreach that informed the recommendations.
Why it matters: The Civic Center currently hosts mostly single-day local events such as banquets and consumer trade shows; convention business — the higher-revenue, multi-day events that drive hotel room nights — accounts for a small share of activity. The consultants estimated the Civic Center runs about a $2,600,000 annual financial deficit and that modest facility and district upgrades could materially increase convention activity and related economic impact.
Key findings and recommendations - Ballroom and exhibit space: The report identifies the existing ballroom as a constraint (about 14,000 square feet) and recommends adding roughly 20,000 square feet of carpeted, sub-divisible, high-finish ballroom space and about 13,000 square feet of additional exhibit capacity to reach a recommended market capture target. - Headquarter hotel: The downtown half-mile district has six hotels totaling about 886 rooms but only two convention-quality properties, yielding roughly 305 convention-quality rooms available for peak events. CSL recommended adding a 250–300 room convention-quality/headquarter hotel; consultants estimate the market would need about 700 rooms to reach an 85% market-capture goal for larger shows. - Multipurpose arena: For arena programming, CSL recommended a boutique, mid-size multipurpose venue in the 4,500–5,000 capacity range with the ability to accommodate dirt-floor events (rodeos, livestock) and flexible seating or retractable seating for exhibitions. That size is aimed at attracting net-new family shows and rodeos without directly competing with existing 15,000-seat United Supermarkets Arena events. - Two delivery options: Option 1 (combined): create a joint campus at the Civic Center site that adds a multipurpose box/retractable-seat event center while reconfiguring existing spaces so the new box can serve as an exhibit hall when seats are retracted; this could create operational efficiencies and lower ongoing deficits. Option 2 (separate): build an arena at a North University site (or other off-downtown location) and expand/renovate the Civic Center independently; this can offer more staging and truck/trailer access for livestock and large touring shows but carries higher capital and ongoing operating costs.
Economic and operational impacts - Attendance and room nights: The Civic Center currently records about 275,000 annual attendees. CSL estimates Option 1 would increase attendance to roughly 392,000 (about 117,000 more attendees) and raise estimated annual room nights from roughly 26,000 toward nearly 41,000. Option 2 (two separate projects) could increase attendance further toward roughly 450,000 and generate about 43,000 room nights, but at materially higher capital cost and with the arena producing fewer room nights because many arena events are drive-in. - Operating deficits: The Civic Center’s reported deficit (about $2.6 million) could shrink under the combined project because of shared management and a broader event portfolio; a stand-alone municipal arena without a primary tenant could add a separate multi-million-dollar annual deficit, the study cautions.
District and operational considerations - Downtown environment: Event planners increasingly weigh the immediate walkable district. CSL noted the five-minute walk-time dining/retail options around the Civic Center lag peer cities and recommended adding roughly 15 dining/retail options and outdoor event spaces to improve the attendee experience. - Booking policies and management: The report recommends revised booking guidelines (tiered booking windows tied to generated room nights and legacy customers) to prioritize conventions that generate more hotel nights and to hold dates for multi-year bookings. - Parking, traffic, and logistics: Consultants flagged the need for traffic and parking studies for any downtown scheme and noted off-site lots or creative staging areas could be used for large truck/trailer events. For certain livestock and horse shows, an off-downtown site may simplify trailer and pin layout needs.
Voices at the session John Osborne, director of the Lubbock Economic Development Alliance, introduced the consultants and said, "They've done a phenomenal job of providing very well rounded, comprehensive look at, this, needs for for us as a community." County court leadership emphasized the session was informational; "this is a work session, so there will be no action items taken today," the presiding judge said.
What’s next The report presents two broad paths and multiple design permutations. The consultants recommended further site-level design, traffic and parking studies, and discussion with private-sector hotel developers and potential arena operators before any formal capital decisions or funding plans are advanced. Commissioners and staff asked follow-up questions about parking, ingress/egress, rigging and truck access for touring shows, and whether an adjacent rather than attached hotel would be acceptable; CSL said an adjacent hotel is generally workable for a market Lubbock’s size but noted a connected headquarter hotel can be advantageous.
The Oct. 14 work session produced no decisions; commissioners deferred any formal action for a future meeting or for later budget and site planning steps.
