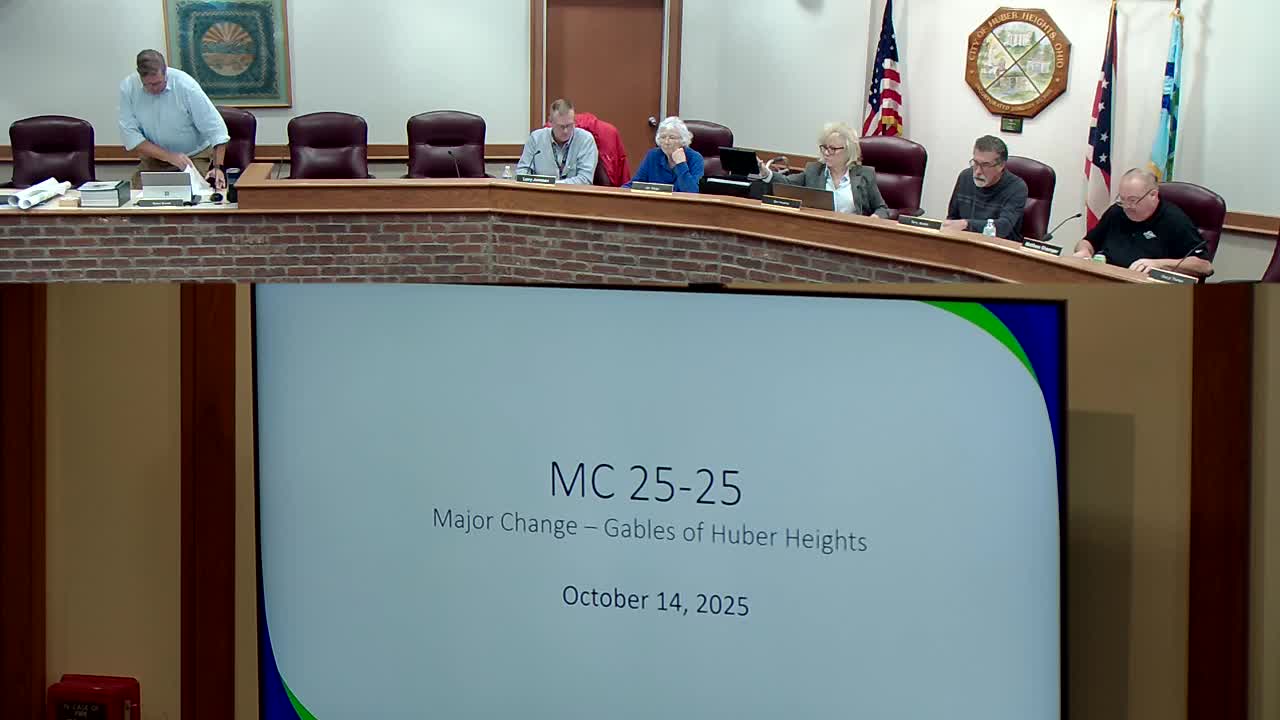Planning commission approves Sims Development density increase for Gables at Huber Heights
Get AI-powered insights, summaries, and transcripts
Subscribe
Summary
The Huber Heights Planning Commission voted 4-0 to approve a major change (Case MC 2525) allowing Sims Development to increase density at the Gables at Huber Heights from 74 units to 91 units; the project will move to city council for final approval.
The Huber Heights Planning Commission on Oct. 10, 2025 approved a major change to the basic development plan for the Gables at Huber Heights, allowing Sims Development to increase the planned number of residential units from 74 to 91.
Staff said the request — listed in the record as case MC 2525 and covering property at Gables Way and State Route 201 — replaces five two-story buildings with five three-story townhome buildings while keeping the site footprint and parking ratio largely unchanged. “Staff recommends approval of the major change with no conditions,” a planning staff presenter told commissioners.
The change raises the tallest roof ridge on the site from about 33 feet to about 39.5 feet, according to materials shown to the commission, but the presenter said the buildings would be set further back from property lines so nearby houses to the north would have a larger setback than under the previously approved plan. Sims Development will reduce unit floor area to add the 17 units; staff noted the building widths will be slightly narrower and the overall parking ratio will remain the same.
Why it matters: the change increases the number of homes in a largely built-out mixed-use area and touches on local concerns about traffic, tree removal and neighborhood separation. After the planning commission approval, the proposal will advance to the city council for final action.
Discussion and applicant statements Commissioners and attendees asked about building layout, garage sizes, tree removal and traffic counts. Commissioner Vargo asked whether the third story would create separate units on that floor or whether the units would be three-level townhomes; staff and the applicant confirmed they will be three-story townhomes. A commissioner raised concerns about vehicle numbers, saying, “Even if it's 1 car per unit, that's 91 extra vehicles unless I'm missing something.” Staff and the applicant responded that the site had been planned for 74 units originally and that an additional 17 units over the full day would be a modest increase for the neighborhood; staff described the change as “inconsequential to the way that that area will function.”
Robi Simms, who identified himself as the applicant representative and spelled his name for the record, said the larger permitted density traces to earlier approvals for the broader site and described product changes driven by market demand. “We got approval for 74 homes, and we're just asking for 91, this evening,” Simms said. He told commissioners that the proposed units will include tandem two-car garages and that the developer does not plan additional tree clearing beyond what grading already required. Simms also provided a tentative timeline: remaining work in phase 1 will continue and, with this approval, the developer expects to start phase 2 late 2026 and deliver homes in 2027.
Vote and next steps A motion to approve the major change (Case MC 2525) was moved by Commissioner Schomper and seconded by Commissioner Johnson. The roll call vote recorded Miss Vargo, Mr. Johnson, Mr. Schomper and Mr. Walton as voting yes; the motion passed 4-0. The planning staff noted the approval was “in accordance with the recommendations of staff's memorandum dated 10/02/2025.” The decision will be forwarded to the city council for its review and final action.
Clarifying details from the hearing - Case: MC 2525; location: Gables Way and State Route 201 (as stated in the staff report). - Units: approved plan 74 units → requested 91 units (net +17 units). - Buildings: proposal replaces five 2-story buildings with five 3-story townhome buildings. - Heights: proposed ridge ~39.5 feet; existing/tallest approved ~33 feet (approximate figures given in staff presentation). - Garages/parking: applicant said “all of them will have 2 car, attached garages” configured as tandem two-car garages; staff said parking ratio remains the same as the approved plan. - Setbacks/trees: staff said building footprints move slightly to increase separation from the north property line; applicant said no additional trees beyond already-cleared areas will be removed. - Phasing/timing: phase 1 largely constructed; with approval, phase 2 could begin late 2026 with home deliveries in 2027 (applicant estimate).
Where the record is: the commission’s action followed staff recommendation and public comment from the applicant; the approval will be transmitted to Huber Heights city council for final review.
