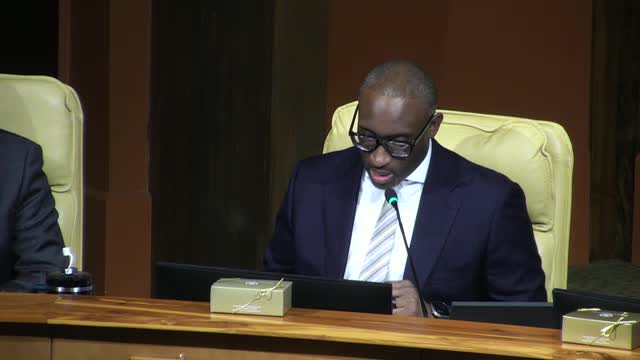Cedar Hill council approves rezoning for CHISD bus and maintenance campus after public hearing
Get AI-powered insights, summaries, and transcripts
Subscribe
Summary
The Cedar Hill City Council approved a planned-development zoning change for a Cedar Hill Independent School District transportation and auxiliary center that will house bus parking, maintenance and fueling facilities. Council passed PD7102025 after a public hearing and discussion of site constraints, circulation and neighborhood impacts.
The Cedar Hill City Council voted to approve a change in zoning (PD7102025) that will allow the Cedar Hill Independent School District to build a transportation and auxiliary center for bus storage, maintenance, washing and fueling on a roughly 10.34-acre site south of East Belt Line Road and east of South Clark Road.
The council approved the planned-development (PD) zoning after a public hearing and presentations from city staff, the district’s architect and two residents who spoke in opposition. The PD will retain the underlying Local Retail (LR) zoning but adds site- and design-specific standards the city said will raise building materials and landscaping requirements for the project.
The vote follows a detailed presentation from city planning staff and Tim Brennan, an architect with Huckabee representing the district, who described the site plan, building materials and circulation. Brennan said the campus will include a bus maintenance building, a wash-and-fuel station, 64 bus parking spaces (with room for future expansion), and 222 vehicle/fleet and employee/visitor parking spaces. He told the council the district already performs similar maintenance and parking functions at the existing Elkhim Lewis facility and that parcels were recently purchased to assemble the proposed campus.
Why it matters: Council members said the site’s physical constraints — a protected waterway and an existing detention pond — limit typical retail development and that the PD standards will let the city require masonry facades, additional landscaping and a six-foot masonry wall to buffer adjacent single-family properties. Several council members and the applicant said the PD is intended to make the site “cohesive” and to mitigate impacts where possible.
Discussion highlights
- Site constraints and uses: Angela Self (Director) of the city’s planning staff said the site contains the Elkhim Lewis building and vacant parcels; the PD will enable the district to provide bus storage, maintenance, fueling and wash services while allowing the city to require higher-quality materials and landscaping than the base LR zoning.
- Neighborhood buffering: The district’s team said the plan includes a six-foot masonry wall along the single-family edge and decorative metal fencing elsewhere. Brennan and the district’s civil/landscape engineer said trees and a detention area provide additional separation; council members urged expanding tree plantings where possible to increase the vegetative buffer.
- Circulation and stacking: The applicant said buses would enter from East Belt Line Road and exit to Clark Road (Clark will be an egress for buses), and that a traffic impact study found no road widening or lane changes were required. Council members pressed on how buses would stack at peak times and whether the security gate and RFID readers would prevent queueing onto Belt Line.
- Idling and fuel type: Council members asked whether the fleet would include electric buses. The applicant said the district had explored electric buses but will use fueled buses at this time; maintenance operations were described as typically ending around 5:00 p.m., with buses leaving as early as 5:30 a.m. for some routes and most returning by about 9:45 a.m.; extracurricular / out‑of‑town buses may return later.
Public comment: Two nearby residents spoke in opposition during the public hearing, arguing the site should remain for retail uses and expressing concern about noise, idling and potential impacts to nearby businesses. Philip Belanowitz (1130 North Cedar Hill Road) and Mark Glamowitz (307 Seneca Drive, Waxahachie) both asked that the district locate the facility in an industrial district instead of the LR-zoned area.
Council deliberation and vote
Council members debated the site’s developability and whether the PD’s added standards would sufficiently mitigate impacts. Several members said they were sympathetic to residents’ concerns but noted the site’s physical constraints and the district’s operational needs. After discussion, Councilmember Derrick Sims moved to approve PD7102025; Councilmember Hayden seconded. The council approved the PD (motion passed 6–1).
Votes at a glance (other formal actions taken at the same meeting)
- CUP7372025 (conditional use permit to sell alcoholic beverages for on-premise consumption at a restaurant, 350 E FM 1382): approved by council (motion and second; council approved the CUP during the same meeting).
- Consent agenda (routine items including minutes, multiple PID board appointments for Waterford Oaks PID, Windy Hollow PID, Windsor Park PID, Cedar Crest PID; purchases and interlocal agreements listed on the agenda): approved by unanimous council vote.
- Resolution R25-760 (appointments to High Point Public Improvement District): council amended the item, appointing Christine Snyder and Mark Stadola with terms expiring Sept. 30, 2027, and delaying the third appointment pending receipt of additional information; council approved the amended action.
- Option agreement with Stillwater Capital Investments, LLC (closed-session item regarding real property/economic development): council authorized the mayor to execute the final option agreement, subject to final edits and mayor/city manager approval; motion carried unanimously.
What the approval does not yet set: The PD approval sets zoning and development standards but does not certify construction permits, specific building permits or final engineering. Council and staff noted remaining design details (landscaping, drainage and circulation) will be addressed in later permitting and site-construction reviews.
Next steps: The CHISD team said they will proceed with detailed design and permitting under the approved PD standards. The council and staff asked the district to continue outreach with nearby residents on landscaping and circulation details, and several council members requested that the district explore additional tree plantings along the east property line and submit final traffic/stacking details for staff review.
Ending note: The public hearing and vote concluded a multi-hour meeting that also included proclamations, recognitions and other public hearings; council members acknowledged residents’ concerns while citing site constraints and CHISD’s stated operational needs.
