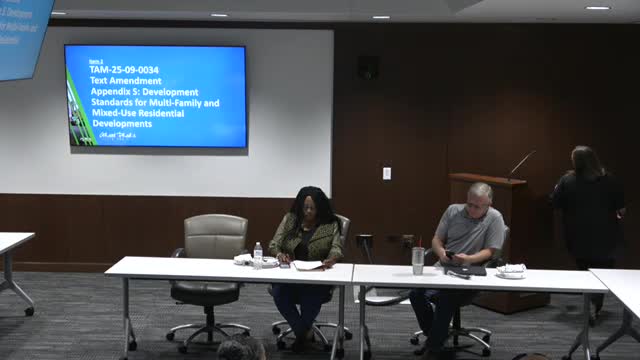Planning staff propose Appendix S design standards for multifamily projects under SB 840
Get AI-powered insights, summaries, and transcripts
Subscribe
Summary
Planning staff presented a text amendment, TAM25090034, to add Appendix S to the Unified Development Code, proposing design, landscaping, screening and amenity standards for multifamily and mixed-use residential projects that fall under state law SB 840.
Planning staff presented a text amendment, TAM25090034, to create “Appendix S,” development standards for multifamily and mixed-use residential developments subject to SB 840. The item was discussed during a Planning Commission briefing; no vote was taken at the briefing and the item is scheduled for City Council consideration.
The staff presentation said the amendment is intended to “encourage the continuation of high-quality growth with design standards that will help preserve or improve the characteristics of surrounding developments and ensure the continued health, safety, comfort, and mobility of the city.” Staff emphasized that SB 840 governs density, setbacks and height; Appendix S would set standards the city can still require, including unit mix, screening, landscaping, amenities and parking.
Key provisions described by staff include: a maximum of five buildings on a development site (including a leasing office or clubhouse); unit-mix specifications (staff recited that two-bedroom units would account for 30% of total units and three-bedroom units 60% of total units); a minimum landscaped area equal to 30% of the site with trees planted at a minimum 4-inch caliper and 8-foot height at planting, at a rate of one tree per 500 square feet of required landscaping; masonry screening walls of 10 feet where a development abuts residential or commercial-zoned properties and 8 feet where walls face rights-of-way (with an exception for wrought-iron fencing with columns that the planning and development director or designee may grant); parking stall dimensions of 10 by 20 feet and a prohibition on compact parking; stormwater retention basins when stormwater management is required; a required outdoor swimming pool with a stated minimum surface area (transcript: 13,448 square feet); a minimum six-foot-wide internal trail whose length must equal at least 25% of the property perimeter and must connect to sidewalks or trails identified in the Grand Prairie Parks master plan; and a public-art requirement of at least one permanent, weather-resistant piece placed in the landscape plan or in the clubhouse area and visible from the right of way, for which the development owner is responsible for maintenance.
Commissioners asked how SB 840 limits the city’s authority. Staff reiterated that the state law sets maximum height and density but does not prohibit the city from requiring other design elements listed in Appendix S. Commissioners also expressed concern that the state law could allow multifamily to be developed in areas currently zoned retail or office; staff said SB 840 allows multifamily and mixed-use residential in areas zoned commercial or office with certain exceptions, including districts allowing heavy industrial uses or properties within 1,000 feet of specified uses.
Staff said the Development Review Committee recommends approval and that the item is also on the City Council agenda for consideration. No formal action was taken during the briefing; the item will move to public hearings at a later meeting.
Details not specified in the briefing packet or the transcript include the minimum total unit count per development and any fee or in-lieu option for the public-art requirement.
The presentation and discussion occurred during the Planning Commission briefing; the item will return for public hearings and a council decision.
