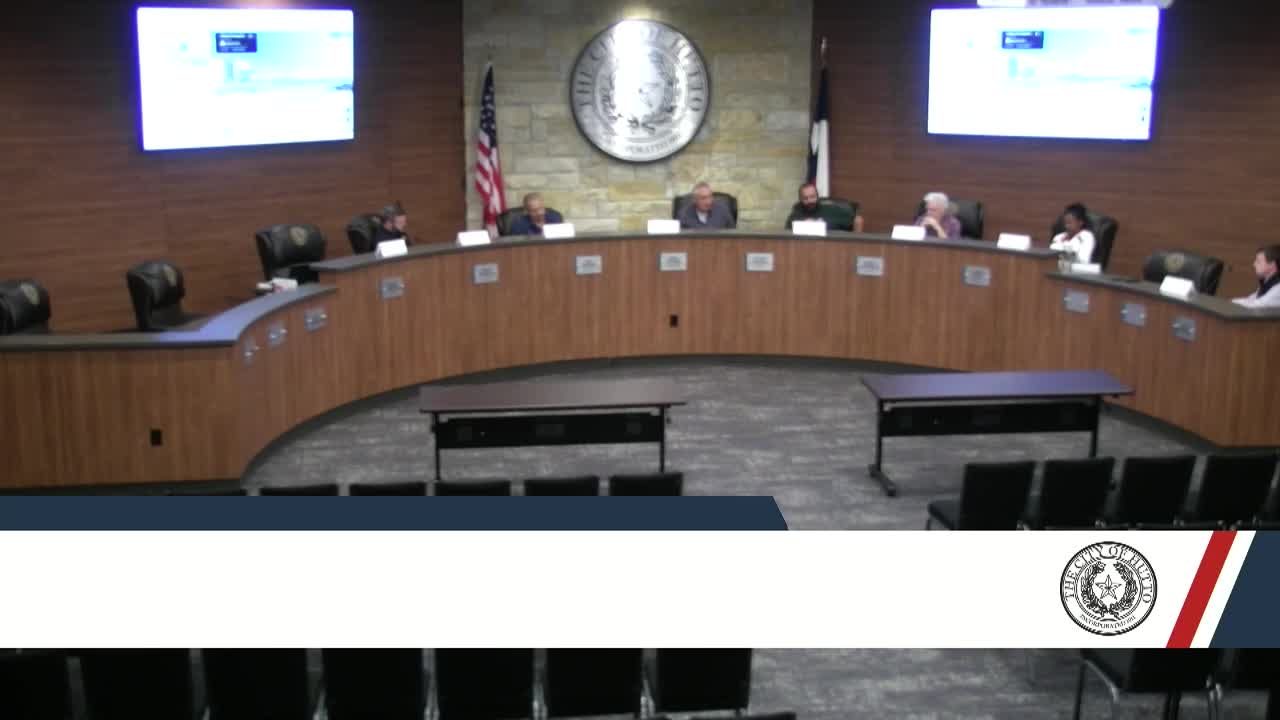Commission approves Emery Crossing Phase 5 final plat after public concerns; engineering to review traffic and alley design
Get AI-powered insights, summaries, and transcripts
Subscribe
Summary
The commission approved the Emery (Emory) Crossing Phase 5 final plat covering 23.678 acres and 83 lots after public comment flagged neighborhood traffic concerns; commissioners asked engineering to study alleys, parking and temporary closures until TxDOT intersection work is completed.
The Hutto Planning and Zoning Commission on Oct. 14 approved the final plat for Emery Crossing Phase 5, a 23.678-acre section shown as 74 single-family lots, four multi-family/condominium lots (about 65 units), two open-space lots, two alleys, and a private drainage lot — 83 lots in total — and requested that city engineering study traffic flow, alley widths and temporary access controls.
Jim Morrison, speaking as a Huddle Park resident, told the commission he was not representing any group but raised concerns about traffic from the Emery Crossing project flowing into Huddle Park. “I’m just coming here as a citizen... I asked for the record, Jim Morrison, citizen of Hutto, resident of Huddle Park,” Morrison said, noting that internal neighborhood streets (Carrington and other east–west connectors) currently have speeding and queuing issues and that residents are worried about new construction traffic and interim access patterns before Emory/Emery Crossing Boulevard connects to FM 1660.
John Byron, planning manager, described Phase 5 as a mix of single-family and multi-family lots within a planned unit development originally approved in 2018. Byron said staff reviewed the plat against state law, the UDC and the PUD and determined it met applicable requirements; staff recommended approval with a correction to signature blocks on the plat.
City staff and the director of city engineering said the applicant completed an updated traffic impact analysis (TIA) in 2024 as required by a revised 2020 development agreement, and that work continues with TxDOT on the connection and signaling at FM 1660. The director said the TIA and negotiated mitigation identify required turn lanes and other improvements; the commission cannot unilaterally force TxDOT to permit an intersection connection but can condition engineering review and construction sequencing.
Commission discussion centered on alleys and parking. Staff confirmed alley widths of about 20 feet and public street right-of-way widths of about 50 feet; commissioners asked staff to require analysis of whether 20-foot alleys will accommodate trash trucks, fire access and two-way vehicle movement and whether alleys should be restricted to one-way circulation. Staff said such operational and maneuverability analyses are part of engineering and construction-plan review and can be addressed before construction. Commissioners also discussed potential temporary barricades at a stubbed connection to limit construction traffic through Huddle Park until the 1660 intersection is permitted and constructed.
A motion to approve Phase 5 as presented, including staff recommendations and a request that engineering review the traffic, alleys and temporary access measures discussed by the commission, passed 6-0.
Why it matters: approval advances development of a large planned-unit development abutting existing neighborhoods. Commissioners and public commenters pressed staff to ensure alleys and internal circulation will accommodate service vehicles and to limit interim construction traffic impacts on adjacent Huddle Park.
Key details: Phase 5 is part of Emery Crossing PUD (approved 2018); staff reported an updated TIA completed in 2024; alleys are shown as 20-foot-wide; several condominium lots are under the city’s usual 2,500-square-foot single-family lot size because they are condominiums; staff will require corrected signature blocks before recordation. The commission also recorded a recommendation that engineering incorporate the traffic and alley concerns into construction-plan review.
