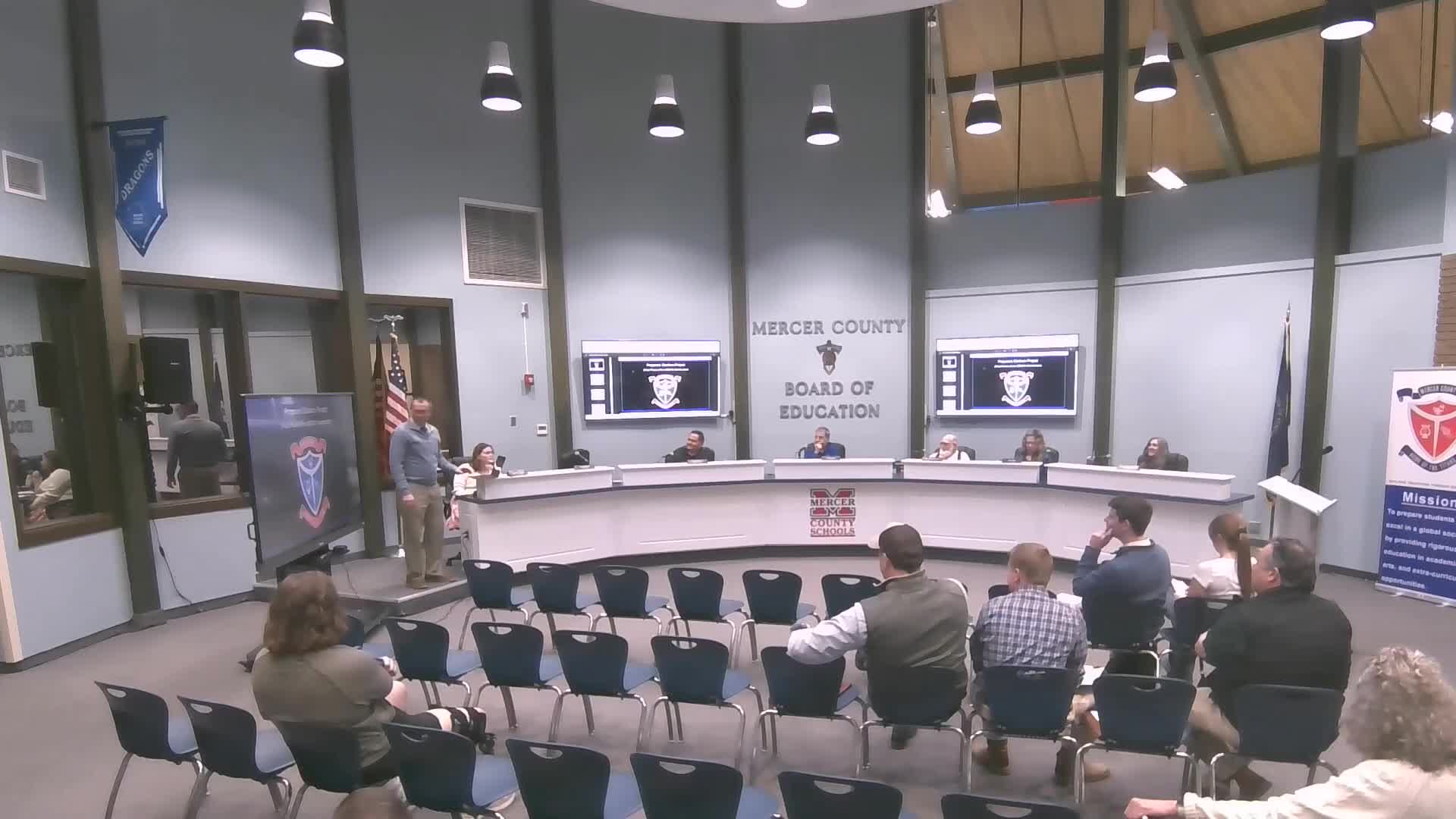Mercer County schools review $12–15 million stadium plan; board approves RFPs for architect and construction manager
Get AI-powered insights, summaries, and transcripts
Subscribe
Summary
The Mercer County Board of Education discussed a proposal to build a permanent athletic stadium and supporting facilities on the high school campus and approved releasing letters of interest and requests for proposals for a construction manager and an architect, subject to board-attorney review.
The Mercer County Board of Education discussed a proposal to build a permanent athletic stadium and supporting facilities on the high school campus and approved releasing letters of interest and requests for proposals for a construction manager and an architect, subject to review by the board attorney.
Board members spent more than an hour on the plan, which a presenter described as completing a master plan that dates to 2006 and as the “final phase” of school campus construction. The design shown to the board would add a turf stadium field and track, restrooms and concessions, locker and weight rooms facing the high school, paved parking, and six to eight new tennis courts on roughly 10 acres of the campus. The presenter said the project would allow the district to host marching band competitions and regional athletic events that it cannot host now because of facility limitations.
Why it matters: the presenter told the board the initiative could be funded using restricted school funds under state legislation adopted in 2022 and extended through June 30, 2027, but that the district would need to issue bonds before that extension expires. The presenter estimated the project would cost about $12 million to $15 million and said the district would begin a one-year design phase if the board proceeds.
Details of the proposal and timeline The presenter reviewed a site map and compared the proposal to the 2006 campus master plan. Key elements shown to the board included a synthetic-turf field built to accommodate football and a full-size soccer pitch, a rubberized track with an outside sidewalk to protect the surface, new grandstands and a press box, restrooms and concessions, an on-site weight room and locker rooms, and replacement or expansion of existing tennis courts from three to six–eight courts. The presenter said parking currently used as grass lots would be paved and configured to separate home and visitor areas.
On cost and schedule, the presenter told the board, “This project should come in around 12 or 15,000,000.” He proposed starting a design phase immediately; the design period would take about one year, with bidding to follow and construction starting after the new elementary school site was cleared. He also said the district aims to issue bonds within the window created by state law and that most of the work would be sequenced to minimize conflicts with existing fields and facilities.
Funding and legal window The presenter cited state legislation passed in 2022 that allows some restricted school funds to be used for construction of athletic facilities and said a subsequent bill extended that allowance through June 30, 2027. He told the board the district would need to have bonds issued by that date to rely on the current statutory window.
Board action The board approved two administrative steps tied to the proposal: release of letters of interest/request for proposals for a construction manager and release of letters of interest/request for proposals for an architect. For the construction manager documents the motion was made by Billy Montgomery and seconded by a board member recorded as Green Chesky; the board approved the motion by voice vote. For the architecture documents the motion was made by (District 4) Pruett and seconded by Montgomery; the board approved that motion by voice vote. Both approvals were recorded as contingent on review by the board attorney.
Discussion and remaining decisions Board members and staff discussed practice logistics, how the new field would affect scheduling for middle- and high-school teams, and how to use existing parking. The presenter reviewed options for field dimensions to accommodate both football and true soccer dimensions and described tradeoffs for track placement and tennis-court counts. There was no final design vote; the board’s actions authorize staff to solicit proposals as the district proceeds into a design phase.
Next steps Staff will release the approved letters of interest and request-for-proposal documents after the board attorney’s review and will return to the board with design proposals, bids, and a financing plan. Any final decision to award contracts or to issue bonds will be brought back to the board for formal approval.
