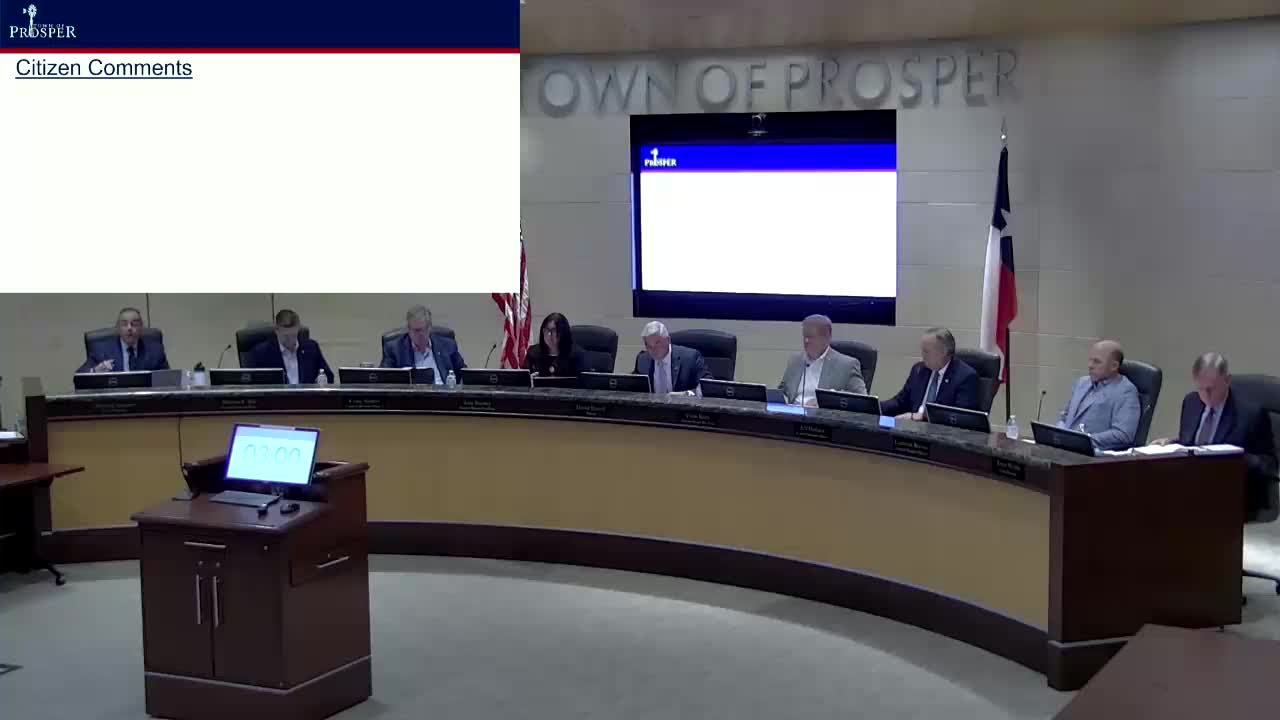Prosper council approves Toll Brothers planned development for 373.5‑acre age‑restricted community, 6‑1, with conditions
Get AI-powered insights, summaries, and transcripts
Subscribe
Summary
The Prosper Town Council approved a rezoning request from agricultural to a planned development to allow single‑family and age‑restricted single‑family homes on about 373.5 acres near Parvin Road, subject to staff‑negotiated changes including larger lots, added buffers and architectural limits.
Prosper Town Council voted 6–1 on Oct. 14 to approve a rezoning request to convert about 373.5 acres on the south side of Parvin Road (roughly 2,000 feet east of FM 1385) from agricultural to a planned development that would allow both conventional single‑family housing and an age‑restricted single‑family product.
The rezoning was brought by Toll Brothers. Mike Boswell of Toll Brothers told the council “this is strictly a zoning case in front of you,” and said the developer had withdrawn a separate master‑plan amendment related to senior housing before tonight’s hearing. The council’s approval incorporates several staff and council changes negotiated after the project was first presented to planning and zoning.
The approved development plan increases buffering along Parvin and Frontier roads, raised several lot widths (developers said many 50‑ and 55‑foot lots were converted to 60‑foot lots) and holds the sitewide open space at about 33 percent. The developer also committed to providing an interior retail storefront space identified for a police storefront; town staff said the developer will deliver the shell space but not the interior fit‑out. Toll representatives said specific architectural and color decisions will be set later in the permitting process.
Councilmembers pressed for binding language covering the project’s age‑restricted status, HOA approval and fencing and landscape standards. Mayor Pro Tem Bartley asked that age restriction language be tightened so the tract must remain age‑restricted in both the planned‑development ordinance and the development agreement. Bartley also sought obligations for HOA documents to be approved by the director of development services and asked for a planted, HOA‑maintained landscape buffer along Parvin and Frontier where open fencing or masonry was proposed. Councilmembers also asked that corner lots adjacent to streets use ornamental (open) fencing rather than board‑on‑board wood fencing.
Council members debated allowable exterior materials. The developer proposed limited cementitious fiberboard (Hardie) on front facades for certain elevations; several councilmembers objected to permitting that material on front facades. Staff said the town’s usual standards restrict the material on facades that face thoroughfares, and council members asked the ordinance and the development agreement be revised to reflect council direction.
Other points raised by council during the hearing included: clarifying the definition of “major” roadways for parking screening, ensuring playground equipment in pocket parks is shaded, specifying setback depths along Parvin and Frontier (council asked for a 35‑foot setback), and requiring specific amenities in the West track (for example, at least one sports or court feature and additional selected amenities).
No members of the public spoke in opposition; a Toll Brothers employee and Town resident, John Saunders, spoke in support. After discussion, Mayor Pro Tem Bartley moved approval subject to the changes counsel and staff had circulated; the motion was seconded and passed 6–1.
Council members described the approval as contingent on the ordinance and development agreement incorporating the changes discussed at the dais and in staff memos. No final building permits will be issued until plan review and subsequent permitting steps are completed.
