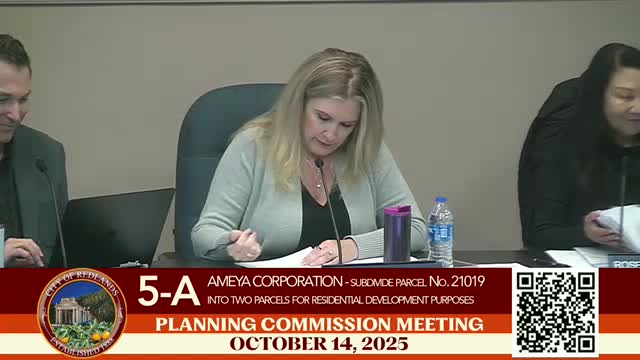Commission recommends City Council approve 8-unit condominium proposal at 516 Cajon Street with conditions on lighting and materials
Get AI-powered insights, summaries, and transcripts
Subscribe
Summary
The Planning Commission recommended that City Council approve a proposal for eight condominium units at 516 Cajon Street, contingent on a lighting/photometric plan and use of natural materials consistent with Historic and Scenic Preservation Commission guidance. Neighbors raised concerns about density, alley traffic and screening.
The Redlands Planning Commission on Oct. 14 recommended that the City Council approve a project to construct eight condominium dwelling units on two vacant parcels at 516 Cajon Street, following design review with the Historic and Scenic Preservation Commission and public comment.
Planner Nelson Nascada told the commission the project covers roughly a half-acre on Cajon Street and would be organized as four house-form buildings with two covered parking spaces per unit. Nascada summarized design changes made after two Historic and Scenic Preservation Commission (HSPC) reviews (Dec. 5, 2024 and June 5, 2025) and said the current design "is an overall conformance with the city's architectural historic design guidelines." The proposal requires a certificate of appropriateness by HSPC as a condition of approval.
Staff presented project details including the building layout, a center driveway and garages accessed off the alley, 16 covered spaces plus four guest spaces (20 spaces total), about 1,292 square feet of common open space and approximately 4,000 square feet of landscaped area. The project was found exempt from CEQA per the city's infill exemption.
Public comment focused on scale, density, alley traffic, lighting, materials and parking. Judith Hunt, president of the Redlands Area Historical, said neighbors were "concerned" about density and that some proposed decorative elements appeared to be nontraditional materials that may age poorly. Mark Thompson and other nearby residents cited alley congestion and safety concerns for trash and emergency vehicle access. Several speakers asked whether a homeowners association (HOA) and a plan for trash handling and lighting would be provided.
The applicant's representative told the commission the project will include an HOA, said the design team reduced overall density from the original proposal and agreed they are "open" to making exterior materials more appropriate for the historic neighborhood. The applicant agreed to work with staff on a lighting plan; staff said photometrics could be added as a condition of approval.
Commissioners debated scale and compatibility with the historic district; several members noted the HSPC had requested significant revisions that produced the current house-form design. Commissioner Elliott moved to recommend approval to City Council and to amend conditions to require a lighting and photometric plan and to require natural materials consistent with the craftsman style and HSPC review. The motion was seconded and carried.
The commission's recommendation (Resolution No. 17-25-18) forwards Tentative Tract Map No. 20792, Commission Review and Approval No. 972 and Conditional Use Permit No. 1201 to the City Council for final action, subject to the amended conditions of approval.
The final map and certificate of appropriateness will be required before final entitlements are issued.
