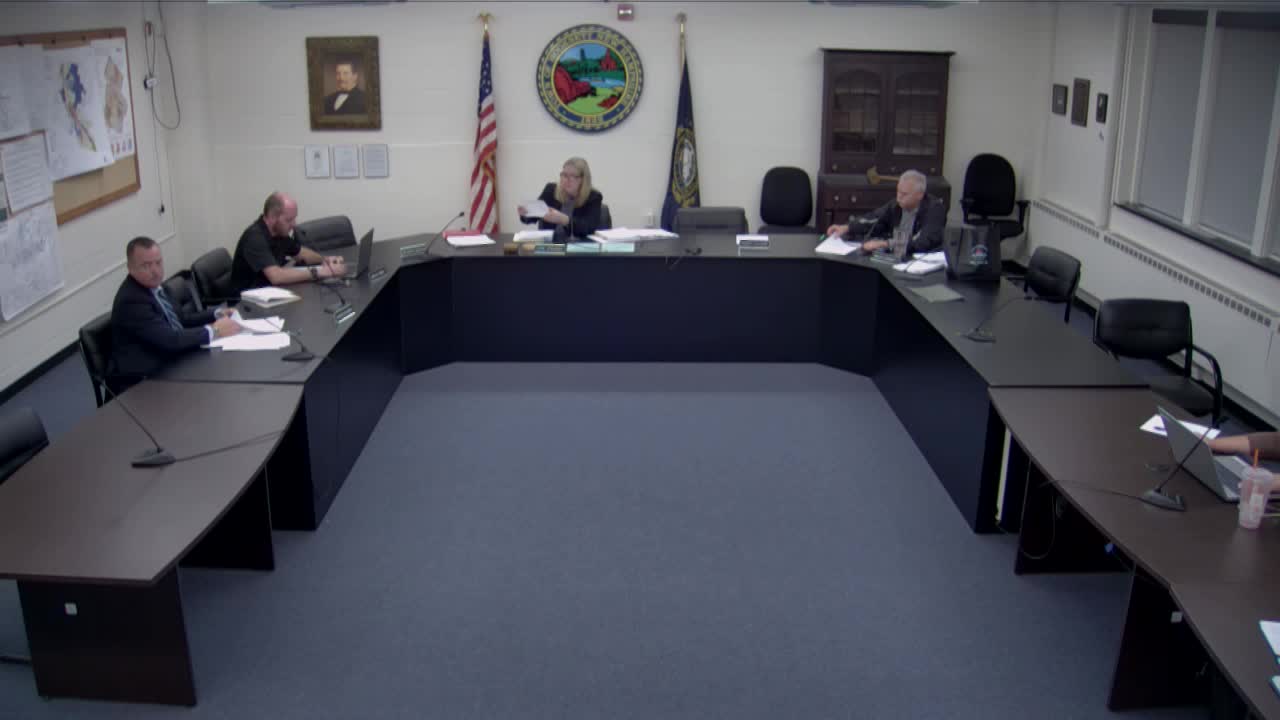Board grants variance for 11 Harmony Lane porch; allows up to 150 sq. ft. wetland-buffer encroachment
Get AI-powered insights, summaries, and transcripts
Subscribe
Summary
A variance was approved to permit a covered front porch/landing that encroaches into the 40-foot wetland setback at 11 Harmony Lane. The board limited the encroachment to no more than 150 square feet and found hardship because the house is bisected by the buffer.
The Hooksett Zoning Board of Adjustment approved a variance to permit construction of a covered front porch and enlarged landing at 11 Harmony Lane, finding the home’s location and lot configuration impose a unique hardship.
Applicants Alec and Sarah Darien told the board the existing front landing is a narrow granite set of steps (approximately 7 by 4 feet) that leaves little room at the top of the stairs and can push people toward the first step when the door is opened. They proposed replacing the top steps with a Trex decking landing and a covered porch; application materials described a 10‑by‑6-foot porch/landing and also referenced an approximate 10‑by‑10-foot area of encroachment. The house, the applicants said, was constructed before the 40‑foot wetland setback was adopted and is effectively bisected by the buffer line.
The board reviewed submitted plans and an elevation that showed the wetland setback line crossing the front facade. Members observed the wetland buffer is located on the garage side and agreed the proposed porch extension would not move the structure closer to the wetland and, in some respects, is further from the flagged wetland area. The applicants noted the existing conditions also raise access and safety concerns for an aging household member.
After discussing hardship, spirit-of-ordinance considerations, and the likelihood that modest front-entry improvements would not harm neighboring properties, the board adopted findings that the variance would not be contrary to public interest, that substantial justice would be served by allowing safer access, and that the house’s placement within the buffer created a special condition. The board limited the variance to no more than 150 square feet of encroachment into the 40‑foot wetland buffer and approved the request.
The applicants were advised to obtain any required building permits and to coordinate final details with town staff before construction.
Why this matters: the variance preserves an existing pre‑ordinance structure’s use while authorizing a modest safety and accessibility improvement. The size cap (150 sq. ft.) constrains the scope of future porch expansion covered by this approval.
