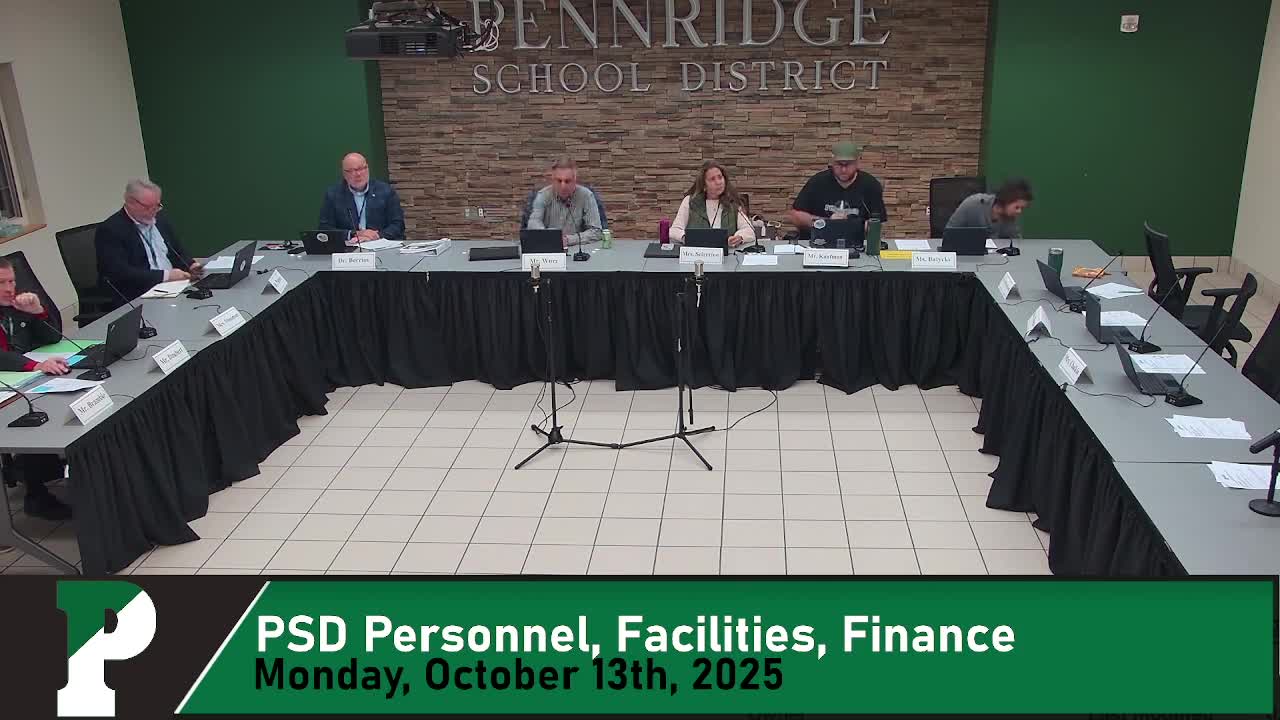Facilities committee reviews 2026 capital projects and campus athletics study; two concepts priced at about $9.2M and $13.0M
Get AI-powered insights, summaries, and transcripts
Subscribe
Summary
The Pennridge SD Facilities Committee on Oct. 13 reviewed completed 2025 capital projects and received a campus athletics assessment that produced two field- and site-layout concepts priced at roughly $9.2 million and $13.0 million.
The Pennridge SD Facilities Committee met Oct. 13 for a staff update on completed 2025 capital projects, a status report on 2026-design items and a campus athletics (stadium/fields) assessment led by the district’s consultant team.
Project manager Ryan Murphy of ICS reviewed 2025 completions — a new track replacement, a dust-collection system at the high school, door replacements across the district, bollards at the transportation facility and a BAS (building automation system) upgrade at West Rock Hill. Murphy said design-development drawings are in for generator, domestic hot-water and boiler projects at multiple sites and that the district plans to release bid documents in November with board action on bids expected in January and construction work completed in summer 2026.
Murphy said several elementary-school generator housings did not meet current code; the design solution the team proposed places new generators outside on concrete pads and wires them underground into the building electrical rooms. The project manager said that change appeared roughly budget-neutral in early estimating.
Consultants then presented a campus athletics analysis. JP Kelly, supervising engineer with T&M, summarized zoning constraints: both "school use" and "recreational use" are permitted by right in the township, but steep slopes, impervious-coverage limits (synthetic turf is commonly classified as impervious) and a required residential buffer on the northeast property line could affect layout and require relief or modifications. T&M also noted a township lighting ordinance that generally caps light-pole heights (the ordinance listed 70 feet as a reference ceiling) and that taller poles or variances can be required for stadium lighting.
The consultant team proposed two concepts for addressing multiple field, scheduling and drainage problems: • Concept 1 (natural-grass focus): regrades and adds regulation-size natural grass fields above the stadium, separates throwing events into their own areas, builds retaining walls and adds improved access and netting around a repositioned baseball/softball complex. The consultants estimated conservative construction costs for that concept at about $9,200,000. The team cautioned that rock excavation and slope stabilization are major unknowns that could change price. • Concept 2 (adds synthetic turf): retains the top-left existing practice area, but creates one or two synthetic multipurpose fields above the stadium with concrete pads for bleachers, conceptual lighting, and expanded lower baseball/softball improvements; consultants estimated that concept at about $13,010,000, noting synthetic turf typically requires underground stormwater storage and could trigger zoning review of impervious coverage.
Consultants recommended next steps: stakeholder engagement with athletic directors, principals and community groups; geotechnical test borings to assess rock and soil (a main cost driver on the sloped site); a refined cost estimate and design if the board gives direction to pursue one of the concepts; and review of township interpretation for synthetic turf as impervious surface. The team said lighting and netting to protect the transportation facility and bus lot would be required in either concept.
Board and administration members at the meeting stressed fiscal constraints and asked for cost breakdowns; one board member referenced prior local projects and emphasized the need to break the work into phases if the district cannot fund a comprehensive plan. No construction contract or formal appropriation was approved at the committee meeting.
