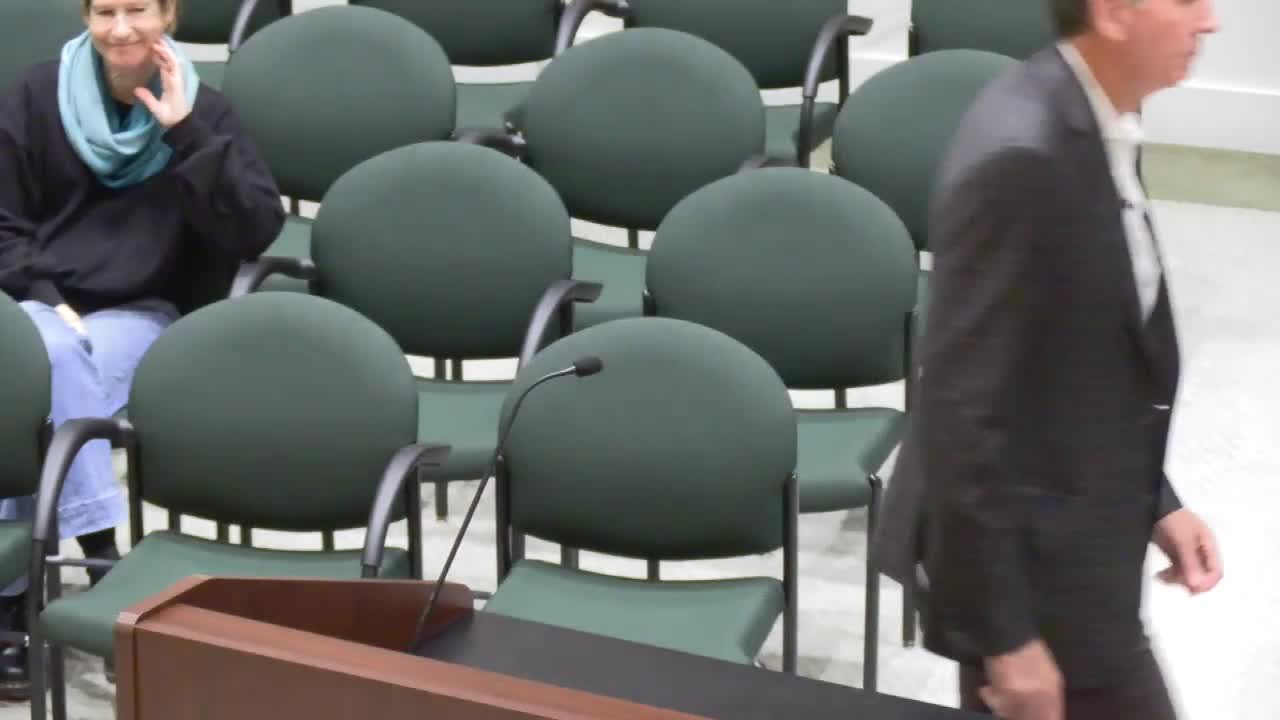Council reviews Harbor Industrial Area specific-plan concepts; residents urge lower heights, traffic protections and preserved neighborhood gates
Get AI-powered insights, summaries, and transcripts
Subscribe
Summary
Staff and consultants presented draft development standards, transition zones, shadow analysis and a phased Harbor Boulevard streetscape for the Harbor Industrial Area (HIA). Many nearby residents urged lower building heights, protections against light pollution, keeping local cul-de-sac gates closed and clearer traffic/parking mitigation.
The Belmont City Council on Oct. 14 received an update on the Harbor Industrial Area (HIA) specific plan and provided staff direction on development standards and a proposed phased Harbor Boulevard streetscape.
Deputy Community Development Director Laura Russell and consultants from Good City Company outlined the plan’s goals: modernize and retain the HIA’s employment focus, attract investment and fiscal revenue, address flood and infrastructure issues, and create a flexible land-use framework that can respond to market change. The plan covers property currently in unincorporated San Mateo County that the city expects to seek for annexation if the specific plan proceeds.
Key components presented included a simple land-use map concentrating mixed-use residential near the Belmont Village Specific Plan boundary, preserving the mobile-home park’s current land use, and keeping the bulk of the HIA in industrial/commercial designation. To manage transitions to adjacent single-family neighborhoods staff proposed a “stepped” massing approach: lower heights and greater setbacks on parcels closest to neighborhoods with larger building envelopes farther from homes and nearer Harbor Boulevard.
The consultants showed shadow studies and multiple “base” and “bonus/community-benefits” height scenarios. Staff originally proposed base heights of about 65 feet and bonus heights up to 185 feet in portions of the HIA (airport-imposed limits would reduce some areas to 155 feet). In response to strong neighborhood feedback staff presented a modified approach that reduced some bonus maxima to 155 feet, increased setbacks (for example, a 15-foot to 25-foot setback on O'Neill Avenue in base scenarios), and moved taller massing further from residential lots.
Staff also introduced an optional 90-foot residential buffer along the south side of O'Neill Avenue as one transitional option: townhouses or row houses in the front 90 feet with taller commercial massing behind. Staff noted tradeoffs: introducing residential would trigger state housing laws and could complicate permitting; townhouses may require ownership models and raise parking/traffic tradeoffs; and a patchwork of partial residential parcels amid commercial uses could appear disjointed.
On transportation and streetscape the team proposed a phased Harbor Boulevard concept. In an intermediate “striping” phase the city would reconfigure lanes and add protected bike lanes using paint; in a full-build phase projects would extend wider sidewalks and tree plantings, add medians where feasible, convert angled parking to parallel parking on one side and provide protected bike lanes, while retaining two travel lanes in each direction to preserve truck access to industrial users. Staff emphasized the approach is intended to be phased to allow grant-funded or project-triggered implementation over years.
Public comment at length came from Homeview and mobile-home-park residents. Common themes: objection to high bonus heights (residents repeatedly urged limits substantially lower than 155 feet directly adjacent to single-family yards), requests to keep cul-de-sac gates on neighborhood streets closed to prevent through-traffic, concerns about night-time light pollution from large commercial buildings and parking-lot lighting, worry about construction and resident parking spillover during build-out, and skepticism that a residential buffer would remain “townhouses” rather than densified multifamily housing under state laws.
Property owners and representatives spoke as well. A representative of an HIA property owner said the owners intend to hold long-term and requested flexible uses that could include multifamily and mixed-use to meet market demand over time.
Councilmembers asked staff to continue refining the standards and to return with additional detail on (1) shadowing and light-pollution controls and standards for nighttime lighting, (2) a clearer explanation of how airport height limits interact with proposed maxima, (3) a traffic/parking mitigation strategy tied to potential development scenarios, and (4) how community benefits would be structured and targeted to neighborhoods most directly affected. Staff indicated infrastructure analyses are still in progress and estimated the next steps and public review of a draft specific plan and its environmental review would take a few months as consultants finish technical work.
Ending: staff said they will publish a summary of the meeting, provide translated materials, offer office hours for public questions and continue to refine development standards and the Harbor Boulevard streetscape concept in response to council feedback and technical studies.
