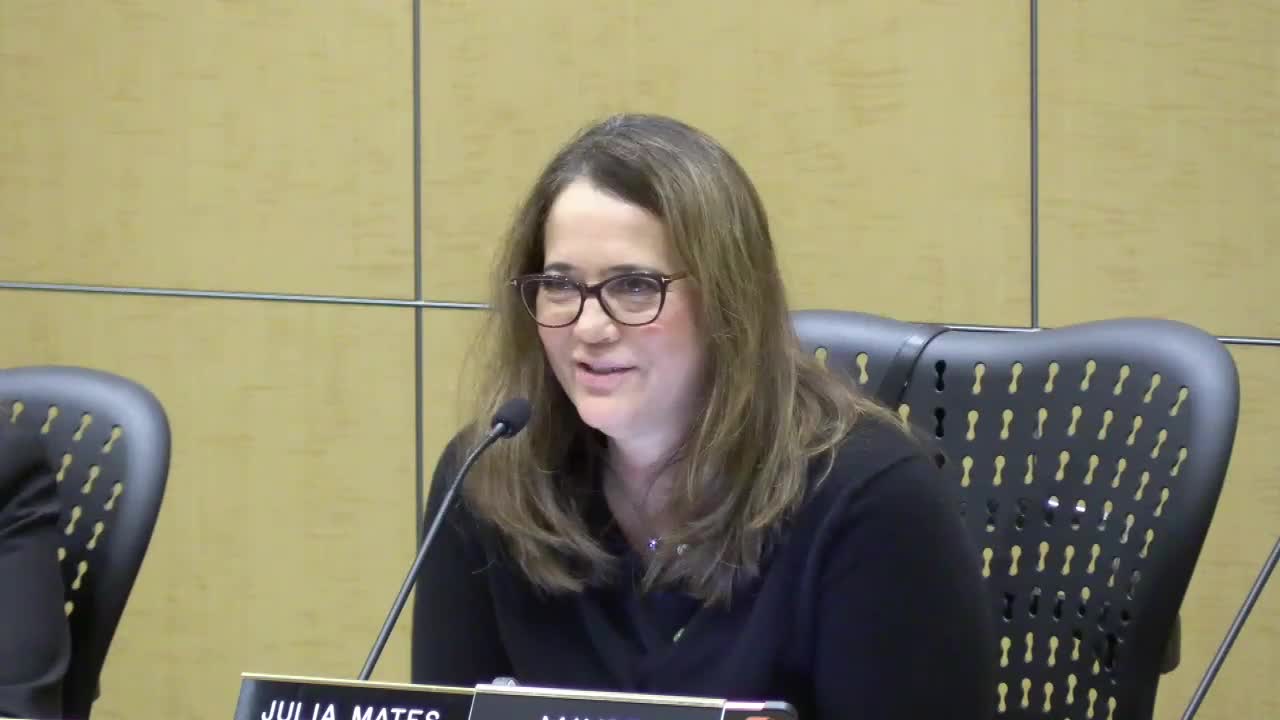Belmont reviews updated master plan for Barrett Community Center, seeks next steps on funding and design
Get AI-powered insights, summaries, and transcripts
Subscribe
Summary
City staff and consultant Group 4 presented a refreshed master-plan concept for the Barrett Community Center, showing a 31,000–45,000 square-foot building footprint range, sustainable design features and potential resiliency functions; council asked for more detail on costs, escalation assumptions and nighttime lighting standards.
Belmont City Council heard an informational presentation Oct. 14 on an updated master plan for the Barrett (Behrendt/Barrett) Community Center that reviews program needs, updated design options and a refreshed cost estimate to 2025 dollars.
The presentation, led by Bridget Shearer, Belmont’s Director of Parks and Recreation and Culture, and Jonathan Hartman of Group 4 architecture, summarized months of community outreach and a August 9 public workshop. Group 4 described design options ranging from a “base” community center up to a full build that could include a gymnasium and an outdoor aquatics area. The firm said the total indoor program range is about 31,000 to 45,000 square feet depending on options selected.
The nut graf — why this matters: the existing facility attracts heavy weekly use and serves many ages; the master-plan refresh aims to guide future design and budgeting so Belmont can pursue funding and, if approved, move into design and construction phases. Staff and consultants framed the update as a planning step to refine space needs, design priorities and cost ranges before committing to project financing.
Group 4 said the plan preserves a dedicated early-childhood wing, increases flexible multipurpose space, and shows potential locations for a lobby, fitness studio, “messy” arts room and multipurpose rooms with divisible walls. The team also identified the site as a candidate for limited resiliency functions such as a generator-backed space where residents could charge devices or use Wi-Fi temporarily during outages; they noted the site is outside mapped hazard areas and is centrally located to serve Belmont.
On sustainability, the team said the building is planned as all-electric with solar on the roof as required by current code and options for more extensive PV and EV charging. The consultants said code changes and carbon accounting are changing material and systems choices and that the team would analyze embodied carbon when selecting structural materials.
Cost and schedule questions dominated council discussion. Group 4 presented updated 2019 cost estimates escalated to 2025, and said escalation to a construction start date remains to be applied; they cited typical escalation assumptions of roughly 3% annually but said current volatility makes defining a single rate premature. Councilmembers asked staff to return with a clearer escalation methodology tied to target start dates and midpoint construction estimates.
Council members also raised programming details: the team noted continuing demand for aquatic and fitness programming, recommended keeping flexible classrooms and storage to increase hours of use, and suggested keeping at least two preschool classrooms while allowing one classroom to be repurposed depending on enrollment and future needs.
Public comment included a neighborhood resident, Govind Narayan, who commended staff outreach and urged an aggressive, community-facing funding and outreach campaign once a financing strategy is ready; he also asked staff to revisit the planned location of the park maintenance building and its visibility to adjacent homes.
Council direction and next steps: the item was informational only, but council members asked staff to return with (1) refined escalation numbers tied to likely start dates, (2) clearer breakdowns of the 2025 cost estimate (construction, soft costs, FFE, contingency), (3) potential funding strategies and outreach approaches, and (4) draft language on nighttime lighting and other operating standards to reduce light pollution impacts for nearby residences.
The presentation and packet materials will remain posted on the project site and staff said they will hold supplemental office hours and a translated summary to continue community engagement.
Ending: staff emphasized that the work remains at master-plan stage and that design, funding and construction will follow additional community outreach, further cost refinement and later council review as the project advances.
