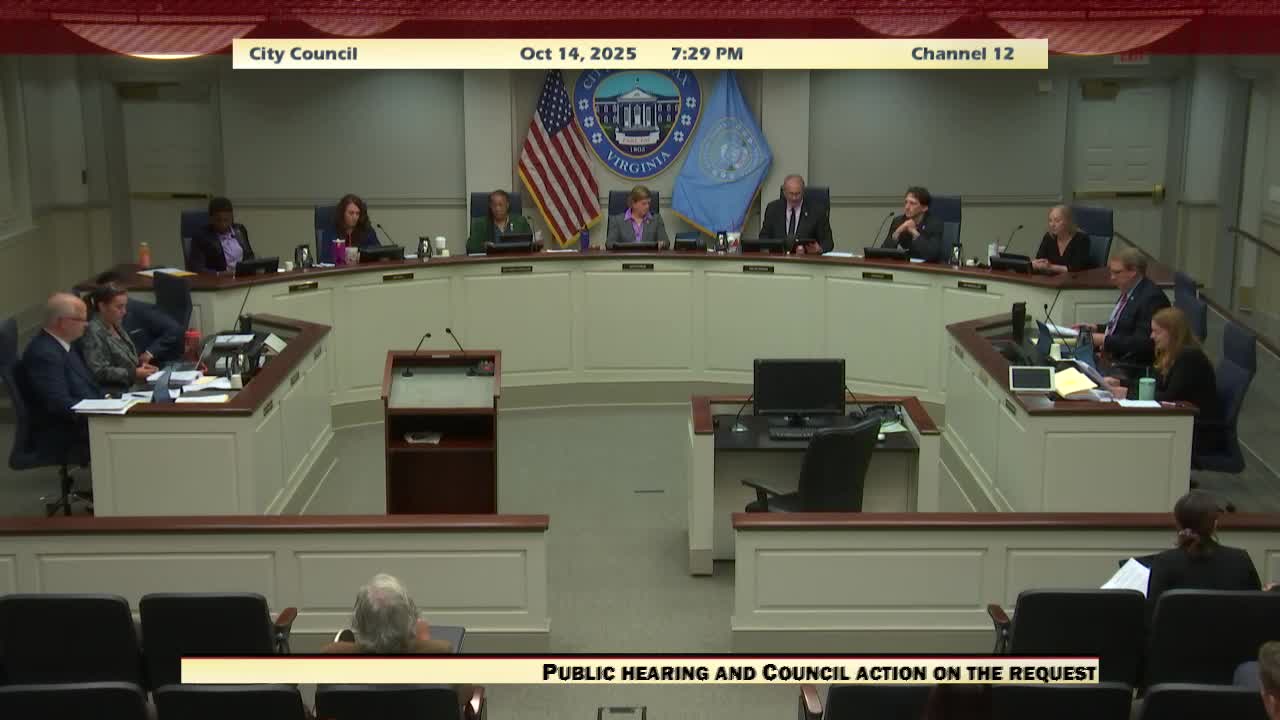Fairfax City Council approves land‑use permits for joint Willard Sherwood health and community center
Get AI-powered insights, summaries, and transcripts
Subscribe
Summary
Mayor Catherine S. Reid and the Fairfax City Council approved land‑use requests on Oct. 14 allowing demolition of the 1954 Joseph Willard Health Center and construction of a joint Willard Sherwood Health and Community Center, a county‑city facility that will colocate Fairfax County health services with Fairfax City recreation and community programs.
Mayor Catherine S. Reid and the Fairfax City Council on Oct. 14 approved a series of land‑use permits allowing construction of a joint Willard Sherwood Health and Community Center on two adjoining parcels at 3740 and 3750 Blenheim Boulevard.
City planning staff described the votes as regulatory approvals for land use only; they do not authorize construction or address project financing. The approvals clear the way for demolition of the existing Joseph Willard Health Center (built in 1954) and replacement with a proposed roughly 102,000‑square‑foot, joint city‑county facility that would link to the existing Stacy C. Sherwood Community Center via a covered bridge and may include an optional addition to the Sherwood building.
The project will colocate Fairfax County health‑department services (clinical programs, pharmacy, dentistry, a women and infant center, early childhood programs and related offices) with city recreation and community programs (gym, track, fitness center, senior center, multipurpose classrooms, preschool and youth programs). Project designers said the site would include rooftop amenities, two fenced playgrounds, landscape enhancements and two levels of underground parking. The applicant estimated a total parking supply of 347 spaces through a combination of underground parking, existing surface parking and shared parking agreements with the nearby Joe Jorgensen laboratory.
Anna McClintock, city planner, told council: “These applications are a step in the regulatory permitting process but do not signify authorization to proceed to construction for the project.” Brooke Harden, the city point of contact for the project, said the site was selected after about a decade of study and noted the development team worked with Fairfax County on a joint vision. Deepa Joshi, Fairfax County project manager, said the design aligns with the city’s comprehensive‑plan goals for multimodal transportation, urban design and sustainability, and highlighted on‑site stormwater management, native landscaping, and planned energy‑efficiency measures including rooftop solar and a high‑performance building envelope.
A member of the public who served on the earlier Green Acres feasibility committee, Michael DeMarco of 10212 Scout Drive, described the site as “the right project in the right place at the right time,” and urged council to approve the land‑use requests.
Council approved the city parcel and the county parcel actions in separate roll calls after the combined public hearing. Several of the approvals were split 4‑3. Council’s approvals included special use permits to allow government use and expansion of government use, multiple special exceptions (including increases to lot/building coverage and height, parking reductions based on shared parking, signage allowances, and modification of yard requirements), and major certificates of appropriateness for architecture and landscaping. Staff recommended approval with conditions; among them, off‑site planting or invasive species management to address tree‑canopy requirements and a condition allowing the proposed Sherwood building addition to be treated as an optional component of the project.
Key technical variances approved by council include: a requested lot coverage of about 89% in the RH (Residential High) district where 50% is the nominal maximum; a maximum building height of approximately 54 feet where 35 feet is the base maximum; a proposed building coverage of 49% compared with a 35% maximum; and a proposed 3.3% 10‑year tree canopy on the county parcel with an off‑site planting plan to meet the city forester’s 20% requirement in combination with the city parcel’s contribution. The applicant agreed to plant the equivalent of 68 two‑inch caliper large deciduous trees off‑site (or manage invasive species in lieu) in a location to be determined by the city urban forester before site‑plan approval; the project team clarified in council discussion that the trees are two‑inch caliper (not two‑foot) specimens.
The project team said the proposed performance‑space parking arrangement would ensure required parking for events (the Stacy Sherwood building’s full 430‑seat capacity would be served through off‑peak and weekend arrangements) and that below‑grade parking preserves streetscape design and reduces apparent building height. The design presented brick, stone and metal materials intended to complement the existing Sherwood Center and included a corner plaza and large glazing on the gym to improve street activation along Blenheim Boulevard.
Council members asked few substantive questions during the public hearing; council discussion focused on conditions and design details recommended by staff and the Board of Architectural Review. Staff emphasized that further approvals (site plan, building permits) remain necessary before construction could begin.
What happens next: the approvals are land‑use determinations that enable the applicant to pursue required design and permitting steps. The council’s motions include specific conditions (listed in the actions array below) that the project team must satisfy at site‑plan and permit stages, including planting/forestry conditions and the optional status of the Sherwood addition.
Votes and formal actions (summary; full motion texts and roll calls are in the actions array): special use permits, multiple special exceptions and certificates of appropriateness were approved by the City Council in separate roll calls during the Oct. 14 meeting. Several votes were decided 4‑3; where council recorded names, votes are captured in the actions[] entries.
Ending: The council’s approvals permit the joint facility to proceed through regulatory review; they do not commit city or county construction funds or authorize construction. The project team and staff said they will return during subsequent permitting steps to address site‑plan details, landscaping, and urban‑forester requirements before any building permits are issued.
