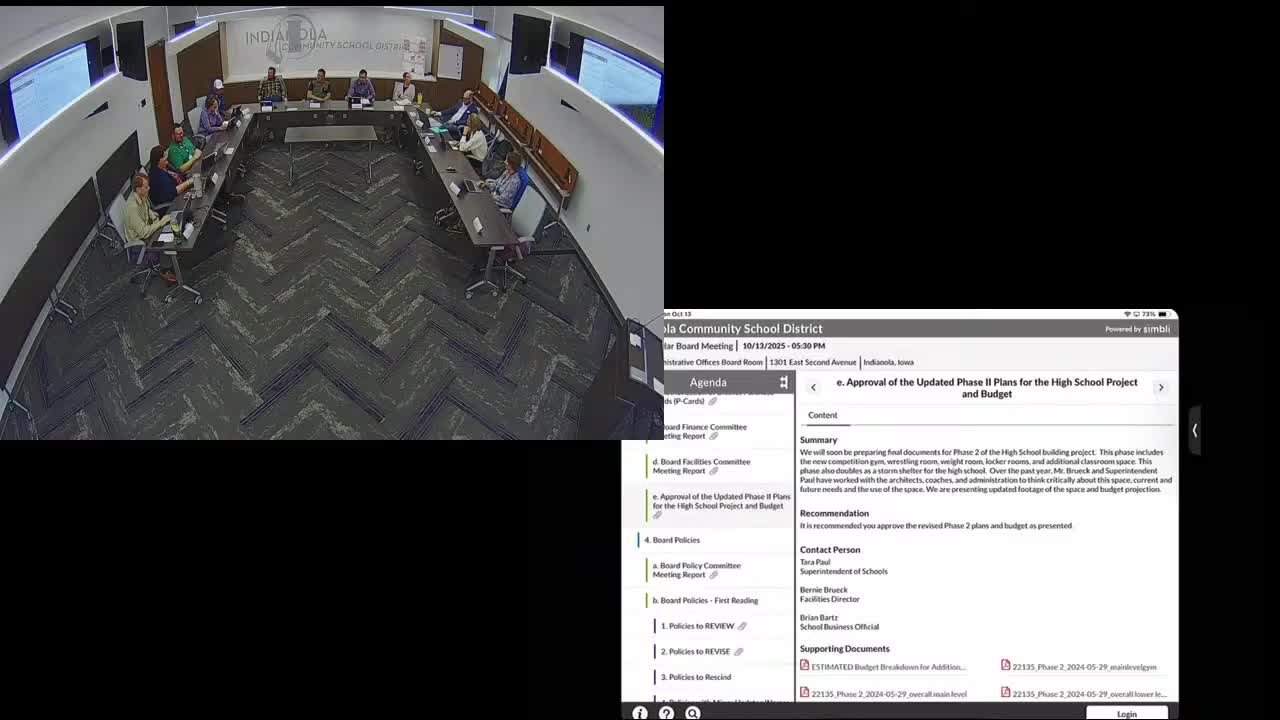Board approves expanded Phase 2 plans for high school after finance committee backs larger gym footprint
Get AI-powered insights, summaries, and transcripts
Subscribe
Summary
The Indianola Community School District Board of Directors approved revised Phase 2 construction plans for Indianola High School on Oct. 13, 2025, voting 7-0 to expand the competition gym and adjust the project budget so the enlarged footprint can be built.
The Indianola Community School District Board of Directors approved revised Phase 2 construction plans for Indianola High School on Oct. 13, 2025, agreeing to expand the competition gym and adjust the project budget to cover the change.
Board members voted 7-0 to accept the updated plans and budget after a finance committee recommendation to enlarge the gym so all high school wrestling mats can lie in a single row rather than an L-shaped layout. The committee reported estimated additional costs in the $3 million to $4 million range but recommended proceeding to finish drawings with the expanded footprint.
Why it matters: Trustees said the change would improve the gym’s usability for wrestling events and practices, allow full bleacher deployment for hosted events and create space to relocate related facilities (weight room and walking track) to a more centralized area. The gym area also serves as a storm shelter, which shaped how HVAC and enclosure work must be executed.
Details: The administration presented a best-case funding scenario that reallocates roughly 20% of the Phase 1 construction contingency, moves an estimated $800,000 from furniture savings (reusing existing high-school furniture where feasible) and reduces a technology contingency figure (officials said $660,000 would be a high estimate instead of an original $3 million allowance) to free roughly $3.9 million toward the expansion. District consultants indicated an additional $4 million of bonding capacity would remain available if needed.
The finance committee’s memo said the drawings were about 95% complete and recommended that architects finish plans reflecting the larger footprint if the board approved. Trustees also discussed how the revised layout would permit bringing HVAC and other systems down from upper levels to create more usable floor length and permit improved circulation between practice and competition spaces.
Construction context: Facilities staff and contractors reported that the space is also the building’s designated storm shelter, which requires system access and enclosure decisions that add complexity and cost. Trustees noted the project is intended to serve the district for many decades and that the committee favored doing the work “the right way” now rather than returning later for a costly retrofit.
What’s next: The board approved moving forward with completed drawings reflecting the larger footprint and the revised budget allocations. Administrators will finalize construction documents and continue coordinating contingency and bond funding decisions.
Ending: With the motion approved unanimously, the district will proceed with final design updates; the administration said it will return with any contract or funding changes if the final costs exceed the current plan.
