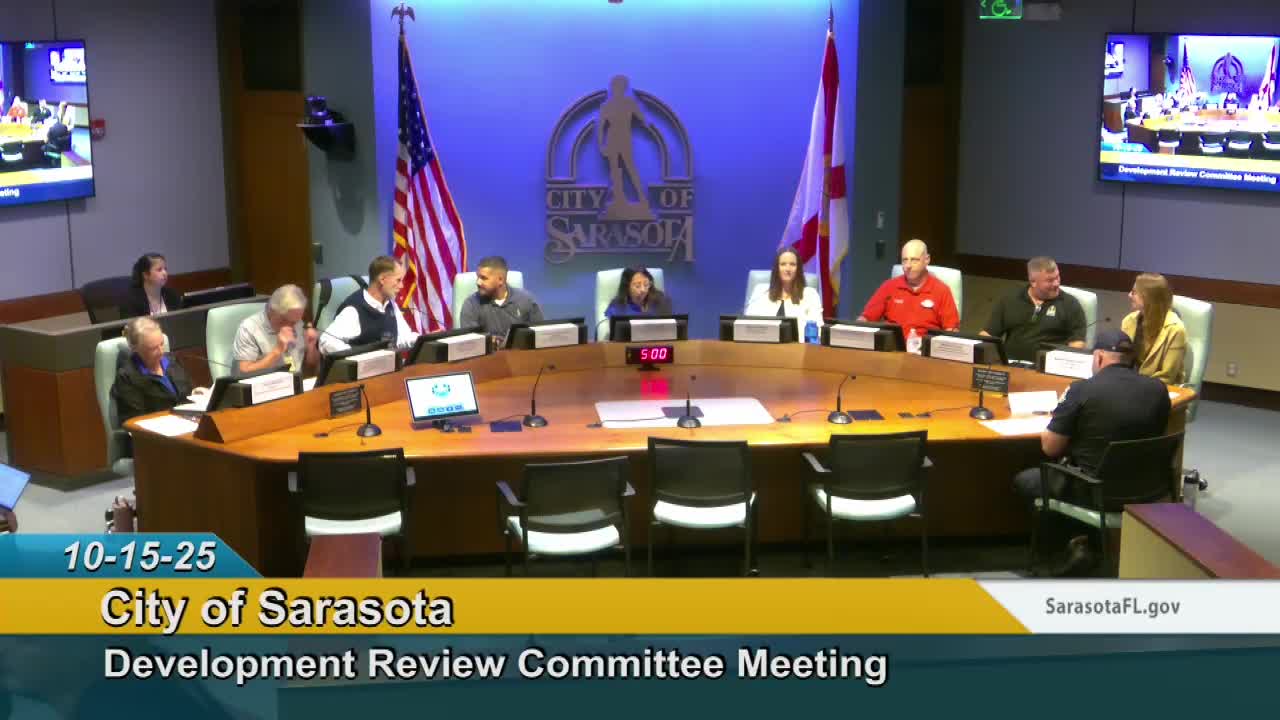Motor House Storage second submittal flagged for fencing, landscape buffer and trash details
Get AI-powered insights, summaries, and transcripts
Subscribe
Summary
Staff reviewed the Motor House Storage second submittal (25 SP 14) and requested fence/elevation dimensions and a trash-storage and pickup plan; staff issued partial sign-off pending minor updates.
City staff reviewed the second-submittal site plan for Motor House Storage at 1087 North Orange Avenue (25 SP 14) and asked the applicant to add fence and landscape buffer elevation dimensions and provide details on trash-storage and pickup operations.
Floyd Jackson, project manager for Bowman, gave a brief overview of the previously approved site plan and described the current revision for the 1.3-acre site. Development reviewer Devon Glantz asked for fence, wall and hedge details per section 7-11-lehi-1 and requested height dimensions for buffers on the elevation sheets so compliance can be confirmed. Staff also asked the applicant to show landscape-buffer dimensions on the elevation sheets (not the plantings themselves) and to provide trash-bin types and a narrative explaining how trash will be transported to the storage area.
Utilities staff requested a corrected demand-size form and meter-sizing updates (the reviewer calculated the demand supports a 1-inch meter, not the proposed 5/8-inch), and asked that valve boxes and backflow devices be located in grassy areas per standard details. Public-works staff agreed to an offline meeting to reconcile the trash-collection and demolition details.
City staff indicated a partial sign-off would be issued, with outstanding minor items to be resolved through the resubmittal or by working directly with reviewers.
Why it matters: Even small site plans must demonstrate conformance with fencing, landscape buffer, trash-handling and utility standards to be construction-ready; meter sizing affects service and permit requirements.
Next steps: Applicant to provide fence/elevation dimensions on the elevation sheets, show landscape-buffer dimensions, provide trash-bin specifications and update demand/meter sizing for utilities.
