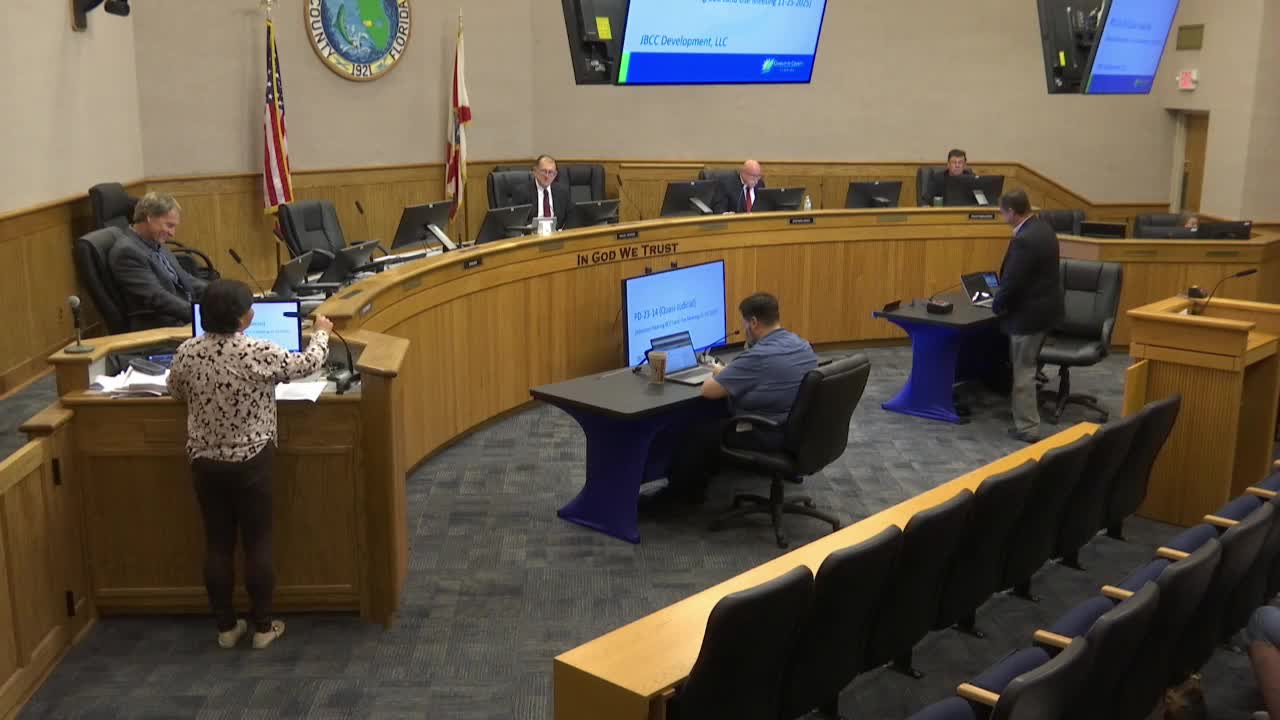Planning board forwards PD amendment allowing Chick‑fil‑A and Texas Roadhouse outparcels on US‑41 to county commissioners
Get AI-powered insights, summaries, and transcripts
Subscribe
Summary
The Planning and Zoning Board voted to recommend approval of a major modification to an existing planned development (PD) to add a Chick‑fil‑A, Texas Roadhouse and revised commercial standards for outparcels along US‑41; staff said design enhancements and buffers are required.
The Charlotte County Planning and Zoning Board voted to forward a major modification to Planned Development PD‑24‑13 to the Board of County Commissioners with a recommendation of approval, allowing a Chick‑fil‑A on Lot 3, a Texas Roadhouse on Lot 2A and revised commercial standards on other outparcels along the US‑41 corridor.
Staff presentation: Jay Shao of the Community Development Department told the board the application (originally approved as a PD in 2014 and modified in 2019 and 2023) proposes a major modification to PD ordinance no. 2023‑009. The proposal revises PD condition B.4 and the general PD concept, adds detailed PD concept plans for Lot 3 (Chick‑fil‑A) and Lot 2A (Texas Roadhouse), and deletes and revises several transportation‑related PD conditions. The subject property is in Commission District 4 and within the US‑41 zoning district overlay and the 2050 framework’s economic corridor designation.
Project features: The applicant proposed limiting general commercial for Lots 2B/2C/2D to 15,233 square feet. Texas Roadhouse is proposed at up to 8,400 square feet; other previously approved outparcel uses included a three‑story self‑storage building (up to 105,084 sq ft), a one‑story car wash (5,231 sq ft) and a small freestanding restaurant (920 sq ft). Staff highlighted that the PD includes both a general PD concept and detailed PD concept plans — the latter provides elevations, landscaping and façade treatments that staff can approve administratively during final site plan review.
Design and buffers: Staff said the applicants have agreed to enhanced commercial design standards for primary facades (providing five treatments where three are normally required) and a modified Type C buffer between the multifamily development on Lot 1 and the proposed commercial uses to mitigate visual and noise impacts. The site is mostly in Flood Zone X and will be required to comply with county commercial design standards.
Access and circulation: Board members and staff clarified that access to Texas Roadhouse and other outparcels will be via the internal circulation system and not direct ingress/egress points onto US‑41. A right‑in/right‑out curb cut is proposed adjacent to the Chick‑fil‑A; internal drives will connect to Hughes Boulevard and Cranberry as noted on the concept plans.
Applicant comment: Rob Burns, attorney for the applicant, said staff’s presentation was thorough and asked the board to recommend approval. “I think she has done a very thorough job,” Burns said.
Board action: A motion to forward PD‑24‑13 with conditions and the revised plan to the Board of County Commissioners, citing the staff report dated 10/04/2025 and the county comprehensive plan, carried with no recorded opposition.
Votes at a glance
- Motion: Forward application PD‑24‑13 (major PD modification, including detailed PD concept plans for Lot 3 and Lot 2A) to the Board of County Commissioners with a recommendation of approval. Outcome: Forwarded to BCC (recommendation of approval).
