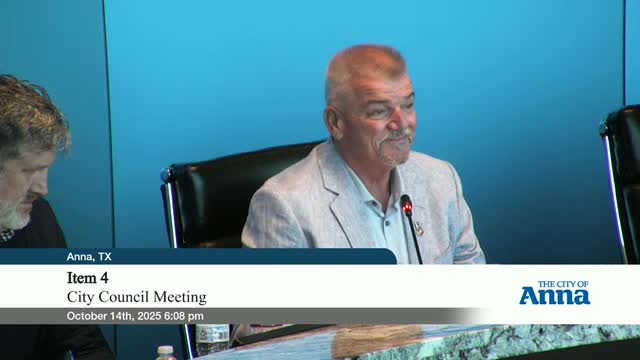Impression Homes seeks city help, PID and easement for Hager Ranch subdivision in Anna
Get AI-powered insights, summaries, and transcripts
Subscribe
Summary
Impression Homes presented a concept for a 102‑lot single‑family neighborhood called Hager Ranch and asked the City of Anna for financial assistance including a public improvement district, impact‑fee relief for a road extension and help securing a water‑line easement.
Impression Homes asked the Anna City Council on Oct. 14 to support a proposed single‑family subdivision called Hager Ranch by providing financing and property‑access assistance, including use of a public improvement district (PID), impact‑fee relief for a road extension and help securing a water‑line easement across neighboring homeowners association property.
The developer, Peter Lai, vice president of real estate for Impression Homes, told the council the company has the tract under contract and is presenting a concept plan ahead of a formal application. “Without a PID to help us control the development cost, it is not feasible for us right now,” Lai said during the council work session.
The concept plan would create roughly 102 lots: about 53 lots sized 50 by 120 feet (approximately 6,000 square feet) and about 49 lots sized 60 by 170 feet (about 7,200 square feet). Lai said the company’s engineer produced an opinion of probable construction cost (OPC) of about $5,500,000 for the on‑site construction work and roughly $750,000 for off‑site improvements, including a road connection and utility extensions. Impression Homes said it anticipates an average sales price near $400,000.
Why it matters: the developer is asking the city to share project costs so the builder can deliver larger lots than the property’s by‑right density would otherwise allow after the city changed the future land‑use designation for the tract to “suburban living.” Council members pressed the developer about product quality, traffic and affordability during more than an hour of questions and feedback.
Key requests from the developer
- Establish a PID for the project and allow a property tax levy (Lai asked the council to consider “a half‑percent tax levy on the properties” to make the plan financially feasible). - Waive or reimburse impact‑fee charges tied to construction of the Findlay (Fenwick) Road extension up to the road construction cost; the developer said that portion would be eligible for impact‑fee reimbursement. - City assistance securing two points of water connection, including help obtaining an easement over an HOA‑owned open space if the HOA refuses; the developer said the HOA has “generally declined” to grant the access and requested the city consider using eminent domain if necessary. - Construct the Findlay (Fenwick) Road connection from the property to Highway 5 to improve neighborhood connectivity; the developer said the road would be built as an off‑site improvement paid by the project and would relieve traffic on Highway 5.
Council concerns and feedback
Council members voiced multiple concerns about the proposal’s product mix, aesthetics and traffic impacts. Several council members said they would prefer a higher‑end product or more curb appeal than the sample elevations the builder displayed. One council member urged the developer to consider two‑story models and specific product lines the city has favored in prior approvals; another suggested including townhomes on portions of the site to increase revenue and make higher‑quality detached homes financially possible.
Council members also asked whether the development agreement could include a rental cap. Lai said no agreement exists yet and the meeting was intended to solicit feedback before an application, but he said the project hasn’t reached the point of negotiated contract terms.
Traffic and infrastructure questions focused on County Road 423, the new Findlay connection and how the collector will be built. City staff and councilmembers noted that the Hager tract and adjacent parcels are designated as a 60‑foot collector (two lanes) in the city thoroughfare plan; several council members expressed concern that routing more traffic onto a two‑lane collector could push cars into neighborhood streets.
Water access and easement
Lai said the subdivision requires two water connection points and that an existing water line lies under HOA land in the adjacent Pecan Grove subdivision. City staff and the developer reported the HOA had declined to grant an easement; the developer asked the city to assist using the city’s influence or, as a last resort, eminent domain to secure access.
Design, amenities and HOA
Impression Homes told the council the community will be governed by an HOA. The developer said the tract’s size and economics make “heavy” amenities such as pool houses or clubhouses infeasible, though he said there would be open space and landscaping centered around a detention area. Council members urged the developer to consider reserving at least one lot for a community amenity or pocket park if HOA dues will be charged.
Next steps
The developer said it will refine the concept plan based on council feedback and return with an application. City planning staff requested time to analyze which forms of assistance—PID creation, impact‑fee reimbursement, or easement negotiation—are feasible under state law and city policy. No formal action was taken at the meeting.
“We have gone through this property several times over the past four years,” Planning Manager Lauren Mechke told council in her introduction; the developer said he wanted council direction before submitting a formal application. The council directed staff to review the requests and to provide follow‑up on feasibility and timeframes.
