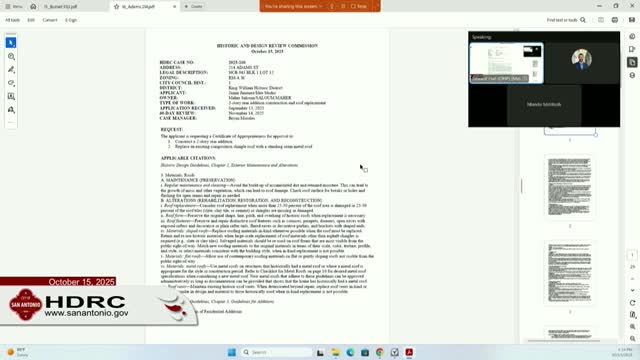Commission grants conceptual approval for rear addition at 214 Adam Street with staff conditions
Get AI-powered insights, summaries, and transcripts
Subscribe
Summary
The commission approved the concept for a two‑story rear addition at 214 Adam Street, subject to conditions including use of historic windows, metal roofing and further design review to reduce visibility from the street.
The Historic Review Commission gave conceptual approval Oct. 15 for a two‑story rear addition at 214 Adam Street, with conditions requiring the addition be subordinate to the main house, use of historic windows where feasible, and submission of window specifications for staff approval.
Architect Jaime Jiménez and the project team presented elevations showing the addition located toward the rear of the lot. Commissioners asked the applicant to explore lowering second‑floor ceiling heights and to provide visibility studies showing what the addition would look like from the public sidewalk. The commission’s approval of concept design allows the applicant to continue detailed design but requires return with additional information or approval at staff level on specific materials and window details.
Why it matters: The decision permits the project to move forward while preserving the commission’s oversight of materials and visible massing; the item illustrates the commission’s common use of conceptual approvals conditioned on follow‑up documentation.
Conditions and next steps: The commission’s motion approved the concept with staff stipulations including: (1) the addition remain subordinate to the primary structure with specified setbacks, (2) the replacement or repair of historic windows where practicable and the submission of window specifications to staff prior to permit issuance, and (3) approval of a metal roof as proposed. The commission also requested the applicant consider lowering second‑floor heights to reduce visibility from the street and to return if DRC was requested to review details.
