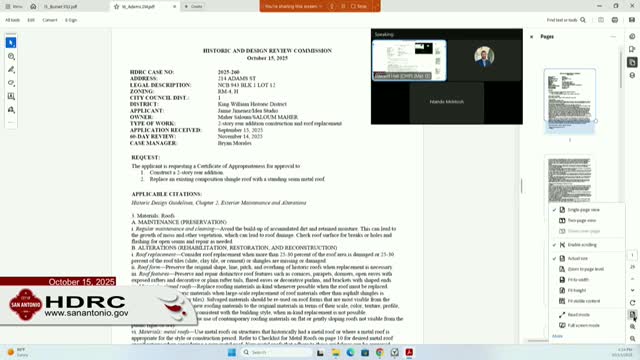Commission grants conceptual approval for two‑story rear addition and standing‑seam roof at Adams Street property
Get AI-powered insights, summaries, and transcripts
Subscribe
Summary
HDRC gave conceptual approval for a two‑story rear addition at a property on Adams Street with stipulations to set the addition further back, provide line‑of‑sight studies, reuse historic windows and submit specs; the commission also approved a roof replacement to standing‑seam metal.
The Historic and Design Review Commission gave conceptual approval for a two‑story rear addition at a property on Adams Street and separately approved replacement of a composition shingle roof with a standing‑seam metal roof, subject to multiple staff stipulations.
Jaime Jimenez of Idea Studio presented the proposal, explaining the addition would be sited to respect the original house’s massing. Staff recommended conceptual approval for the addition with stipulations that the addition be set further back on the lot to preserve the original footprint, provide an updated line‑of‑sight study using average adult height, reuse historic windows removed onsite and provide detailed window and door specifications for final review.
Separately, staff recommended and the commission approved the composition shingle replacement with a standing‑seam metal roof (18–21 inch panel width standard) and related standard roof stipulations.
Commissioners agreed the case should proceed conceptually and suggested the applicant bring more detailed visibility studies to the next review or DRC if deeper design work is needed. The motion to approve both items with staff stipulations passed on a roll call vote with the commissioners present voting in favor.
Votes at a glance: Conceptual approval for addition and roof replacement (unanimous recorded ayes among commissioners present).
