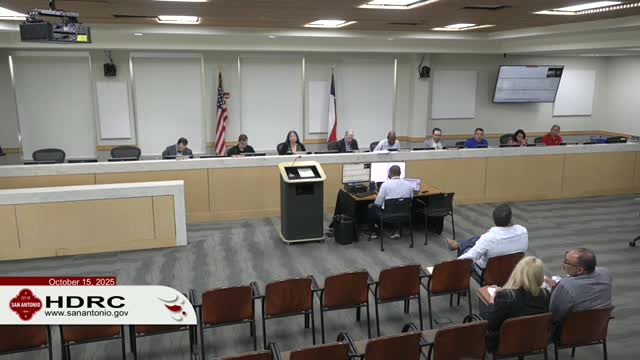Historic Review Commission approves modified digital signs with conditions after debate
Get AI-powered insights, summaries, and transcripts
Subscribe
Summary
The San Antonio Historic Review Commission approved three separate digital signage proposals with size and design stipulations and required follow‑up materials from applicants after commissioners raised concerns about scale, alignment with architectural features and visibility in historic districts.
The San Antonio Historic Review Commission on Oct. 15, 2025, approved three commercial digital signage proposals for properties that touch or sit inside historic districts, but the approvals included size, alignment and documentation conditions requested by commissioners.
Commission chair Jesús Kirchner Gibbs opened deliberations on each sign application after public comment and staff presentations. Commissioners repeatedly pressed applicants on how new signs would align with existing architectural features and how large digital panels would appear from sidewalks and nearby buildings.
Why it matters: Commissioners said the items raise recurring tensions between commercial signage and the character of San Antonio’s historic districts. They approved the proposals only after applicants reduced sizes, agreed to specific maximum dimensions and agreed to provide elevation drawings or additional materials for staff review so the commission would not have to recall them for review.
Case 10 (105 Audi Term Circle): Capital Outdoor and a property owner representative described a proposal to mount a 25-by-18-foot (450 sq. ft.) digital panel on an annex built in 1983, at roughly 44.5 feet above grade. Staff recommended approval in concept. Commissioner discussion focused on whether the annex portion was considered part of the historic resource and whether the sign would overwhelm architectural bands. Commissioner Group moved to approve with the staff stipulations; the motion passed (yes: Memon; Gallaway; Guevara; Group; Hotcoint; Gives; no: García; Cervantes; Fetur). The commission recorded the change history of the building (annex 1983) as a factor in its decision.
Case 11 (West Market address): Applicant Jason Proffet representing Alfred Media presented a revised design after earlier DRC feedback. The team reduced cornice projections and adjusted cabinet widths to align panel edges with vertical building lines. Commissioners asked for clearer elevation drawings and measurements showing how the panel aligns with existing openings. The commission approved the revised design with staff stipulations and the condition that the applicant provide a final elevation drawing for staff review (vote recorded: yes: Memon; Gallaway; Guevara; Group; Holland; Fetzer; Gibbs; no: García; Cervantes).
Case 12 (451 Soledad): Applicant presented two options and ultimately offered Option B, a smaller vertical “blade” solution moved closer to Main Street. Commissioners said Option B reduced square footage and was a better visual fit. The commission approved Option B with staff stipulations (vote recorded: yes: Memon; Gallaway; Guevara; Group; Cervantes; Holland; Fetzer; Gibbs; no: García).
Common stipulations and follow-up: For the approved sign panels the commission required: (1) maximum dimensions as specified in each motion (example: 11 ft 4 in. max height for one panel), (2) a final elevation drawing showing alignment with vertical joints or windows to be submitted to staff for administrative review, and (3) confirmation that proposed mounting and materials will not damage historic fabric. In at least one case commissioners asked staff to verify visibility studies from pedestrian sidewalks.
Commissioners and applicants who spoke on these items included Chair Jesús Kirchner Gibbs; Commissioners Cervantes, Fetzer, Memon (shown in roll call as Memon/Neman), García, Gallaway, Guevara, Group and Holland; applicant representatives Ashley Fairmond (Capital Outdoor), JD Salinas (AT&T representative), Jason Proffet (Alfred Media) and Javier González (lead designer). The staff recommendation for each case was recorded in the agenda packet and cited during deliberations.
The approvals were narrowly tailored: commissioners emphasized that staff-level review would confirm that final details conform to the limits the commission set and that no installation should proceed until required permits and staff approvals are obtained.
