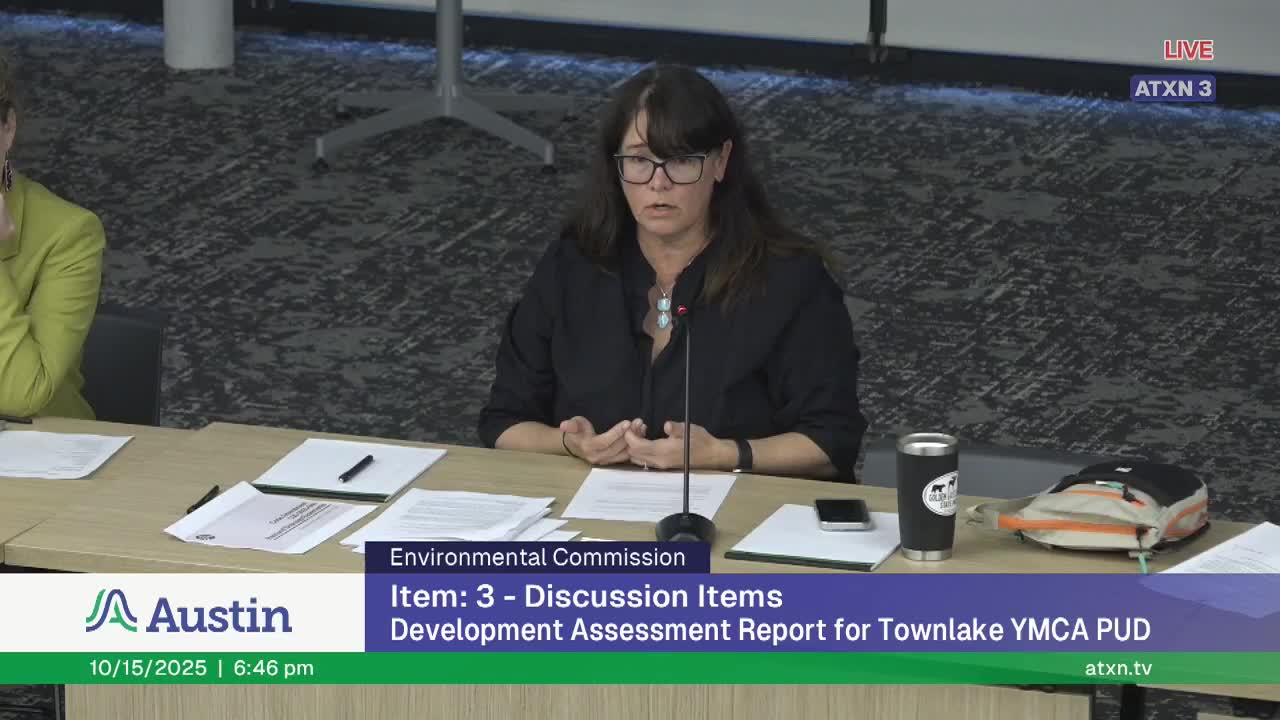Towne Lake YMCA redevelopment draws praise for childcare, reuse and carbon goals and criticism over height, trees and park impacts
Get AI-powered insights, summaries, and transcripts
Subscribe
Summary
Developers presented a 4.8‑acre Planned Unit Development concept for the Towne Lake YMCA site that would include a redeveloped YMCA, up to 750 condominium units, a separate affordable housing building with a minimum of 90 units, major water‑quality and reuse proposals (including blackwater reuse) and significant tree‑canopy work. Commissioners and
Developers and the Greater Austin YMCA presented a development assessment report for a proposed 4.8‑acre mixed‑use Planned Unit Development (PUD) at the current Towne Lake YMCA site, outlining a redevelopment that would combine a rebuilt downtown YMCA, residential towers, an affordable housing building and water‑quality and reuse infrastructure intended to treat currently untreated flows to Lady Bird Lake.
The applicant described the concept as a mixed‑use redevelopment with up to 750 condominium units, a minimum of 90 affordable housing units, roughly 35,000 square feet of ground‑floor pedestrian‑oriented space (about 10,000 square feet proposed for restaurant use), and civic and office space. Kathy (Cathy) Kurz, president and CEO of the Greater Austin YMCA, said the project would expand on‑site early education and childcare, add family‑oriented affordable housing and increase health and mental‑health services.
The presentation emphasized environmental components. The applicant told commissioners it will treat stormwater on the 4.8‑acre site and pursue treatment for additional upstream unmanaged runoff (roughly 14–15 acres) discharging to Lady Bird Lake. Project engineers estimated the work could remove about 5,000 pounds of total suspended solids (TSS) annually from currently untreated flows. The team also proposed large‑scale on‑site water reuse: code requires about 7.5 million gallons per year of potable water savings for this project; the applicant said their blackwater reuse design could save about 20 million gallons per year.
Developers said they are pursuing preservation and transplant of some on‑site trees, including three heritage trees they consider candidates for relocation, and that they expect to increase tree canopy coverage on the site and adjacent parkland. City arborists and Watershed Protection staff said they will require a more detailed tree‑by‑tree review; the applicants said they offered enhanced mitigation (including off‑site planting) and will coordinate with the City arborist and Parks and Recreation Department on a final plan.
Floodplain and channel work drew focused questioning. The team discussed moving an ephemeral drainage channel into a culvert through their site while restoring downstream channel function and creating a western pond to serve as extended detention and water‑quality treatment. Watershed staff said the PUD is at an early stage and that any change to parkland or to the channel would need to meet existing floodplain and land‑use processes, including Chapter 26 requirements if the parkland disposition or change in use is implicated. Watershed staff and the applicant agreed the proposal would not eliminate floodplain regulations even if a drainage easement were not recorded.
Environmental and climate items: the presenters highlighted ambitious sustainability targets — net‑zero operational carbon for buildings, extensive green roofs, bird‑friendly glazing strategies to reduce bird collisions, and a plan to use blackwater for nonpotable loads and for cooling towers. Architect and project engineers confirmed that residential buildings are expected to use heat‑pump systems and that some solar is planned on the YMCA building; the team said the YMCA roof would provide communal open space with solar panels located to avoid conflicts with those uses.
Public comment and neighborhood reaction were mixed. Several speakers praised the project’s childcare, family affordable housing, and water‑reuse ambitions (a local water planning leader called the blackwater reuse “huge”). The Old West Austin Neighborhood Association and other neighbors said the three towers (applicants referenced towers up to approximately 425 feet in some renderings) would be out of scale with nearby neighborhoods, could set a height precedent for the west side of Lamar Boulevard and would harm views and the park experience. Neighbors also raised concerns about tree loss, the project’s high impervious cover (applicants said site impervious cover would rise from roughly 65% to about 95% within the 4.8‑acre parcel), and how parkland uses, ball fields and pedestrian access to the YMCA and to Lady Bird Lake would be handled.
Commissioners and staff pressed the team on specific environmental and process issues: how downstream water‑quality benefits would be demonstrated; the precise mix of affordable units by bedroom size (applicants said roughly two‑thirds would be two‑ and three‑bedroom units, with about 30% three‑bedroom units in the affordable building, and that the unit mix responds to tax‑credit criteria); the number and species of trees proposed for removal and mitigation (City arborists listed species including lacebark elms, cedar elms, hackberry, cottonwood and invasive mulberry among those in various conditions); the applicant’s proposed off‑site mitigation amount (applicant said “about 400 caliper inches” of planting on offer, subject to Parks Department direction); and the plan for pedestrian connections, including possible crossing improvements across Union Pacific tracks.
The commission and staff emphasized the project is at an early stage: this meeting was a development assessment, not a PUD application. The applicant said the team will refine designs after public input and bring a formal PUD application back to commissions and City Council between roughly six months and 18 months from now. Watershed and Parks staff said they will continue technical review and that Planning Commission and other boards will review formal applications.
Why this matters: the project proposes large‑scale redevelopment on downtown‑adjacent parkland with substantial water‑quality and reuse promises, family‑oriented affordable housing, and ambitious carbon‑reduction measures. Neighbors and some commissioners said the potential scale, tree impacts, and parkland interface require more detailed information and careful review before land‑use approvals.
Next steps: applicant to refine design and technical studies (tree mitigation plans, functional channel and floodplain assessments, traffic analysis, stormwater treatment and maintenance plans) and to coordinate with Watershed Protection, Parks and Recreation, the City arborist and neighborhood stakeholders before submitting a formal PUD application.
