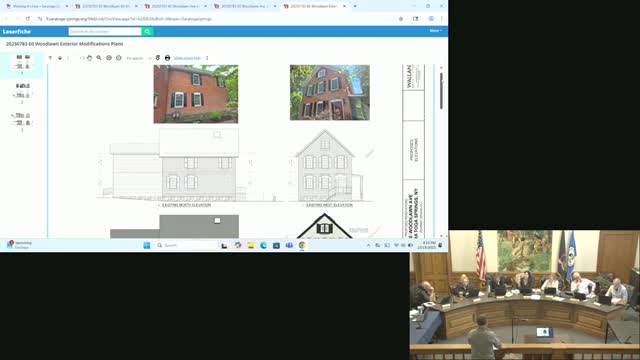Design Review Board clears exterior updates at 60 Woodlawn Avenue with conditions on brick treatment and walkway
Get AI-powered insights, summaries, and transcripts
Subscribe
Summary
The board approved alterations at 60 Woodlawn Avenue including new arched, aluminum-clad windows, shutters and an accessible front approach, but required the existing brick remain unpainted and ordered the newly proposed archway set back one brick course for visual separation.
The Saratoga Springs Design Review Board on Oct. 15 approved exterior modifications submitted for 60 Woodlawn Avenue, instructing applicants to leave the building’s original brick exposed and to set back a proposed arched walkway from the primary façade by one brick course so the building’s original massing remains legible.
Scott Wallant, the project architect, told the board the team revised prior drawings to preserve the building’s arched openings, replace vinyl windows with custom aluminum-clad wood windows sized to fit the arches, and install properly proportioned shutters. The applicants also proposed improving accessibility with a raised, ramped approach and updated landscaping.
Board members commended the overall approach and the return to arched openings. Several members said the brick color and texture are character-defining and opposed painting or limewashing the façade. The board approved a condition requiring the archway element on the north elevation to be recessed by one brick course (roughly one brlck length) so that the historic building face remains distinct; final hardware for shutters and the revised walkway elevation must be submitted for administrative approval.
Lehi DeCarlo summarized the decision: the board granted approval with conditions that the brick remain natural, the archway be set back by a single brick course, and that shutter hardware and the final archway details be approved administratively. The motion passed unanimously.
The board suggested the applicant provide physical samples of shutter hardware and, where possible, to retain original stone or reveal original foundation detail as part of repointing and masonry work. The applicant agreed to coordinate final shop drawings and samples with staff for administrative sign-off.
