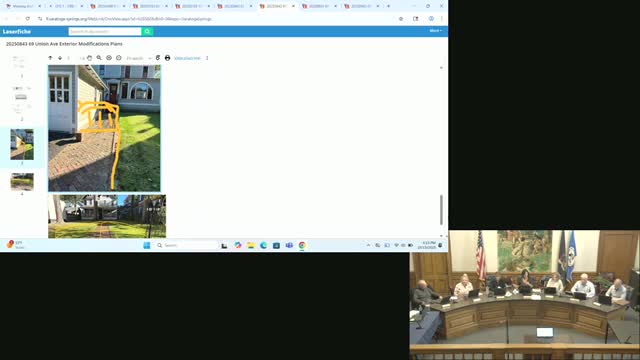Owners revise 9 Spa Circle facade plan after multi-hour Design Review Board critique
Get AI-powered insights, summaries, and transcripts
Subscribe
Summary
Homeowners and architects returned to the Saratoga Springs Design Review Board with revised plans to reorient and refinish the facade at 9 Spa Circle. Board members praised improvements but asked for more detail on window proportions, porch railings and materials.
Homeowners and their architects returned to the Saratoga Springs Design Review Board on Oct. 15 seeking approval for revised exterior changes at 9 Spa Circle, a large historic house that the applicants are reorienting so a former rear façade functions as the home’s new front.
The board spent more than two hours reviewing the application, focusing on proposed window reconfiguration, a new inset foyer connecting the house and garage, a barrel-shaped connector roof and materials and trim details. Board members commended the applicants for addressing prior feedback but asked for additional details and smaller adjustments before a final approval is issued.
The project calls for a new foyer entry to connect the original house and a newer garage, reconstruction of a front porch, replacement of vinyl prairie windows with historically sympathetic vertical windows and restoration of an arched interior window seen from the exterior once siding is removed. The applicants said the new foyer will “inset right into” the footprint between the garage and main house and that they had redesigned window patterns on the newly primary façade to “embrace a much more traditional window pattern,” while keeping existing decorative eaves and trim where possible (applicant comment during presentation).
Board members repeatedly noted that the façade now facing Spa Circle was originally an addition, not the historic primary face, meaning the board applies architectural-review standards rather than stricter historic-district rules. Karen Kavada, who led an on-site review, told the applicants the visible portion of the present front is largely a later addition and said that fact shaped her recommendation: because much of the visible work is new she expressed more flexibility about window changes and the small gable pediment the applicants propose.
Still, several members pressed for refinements. Concerns included (1) the vertical proportion of proposed grouped windows on the second floor — several board members asked the applicants to increase the glass-to-panel ratio so the openings read more vertical than square; (2) the design and materials of porch and stair railings, which the board said must be shown in detail; and (3) the main entry door material, with multiple members suggesting a wood door (or a less fully glazed design) so the entry reads as a front door rather than a service or back door.
“I’m comfortable with what you’re proposing,” one member said after the on-site review and materials comparison, while others recommended the team provide exact material specifications and revised elevations for the most visible facades.
Applicant representatives told the board they will retain the original upper historic openings where present and attempt to restore exposed brick under removed siding where feasible. The board emphasized it wants the applicants to preserve the rare historic elements that remain — notably the arched window that shows on the interior — and to supply more precise material and trim drawings before the next hearing.
The board did not take a final vote on the application at the Oct. 15 meeting. Members agreed the proposal had advanced substantially from earlier submissions but asked the applicants to return with refined drawings showing: exact window dimensions and sightlines, railing details and material samples for proposed panels and siding. The applicants said they will prepare the requested details and return to the board for final action.
The board’s in-depth review underscores the trade-offs that arise when an addition becomes the public face of a historic house: members said they want the home to function for current owners while retaining and highlighting remaining historic fabric where it exists.
Pending submittals include revised façade elevations, railing details and a clearer plan for restoring exposed brick where the siding will be removed.
