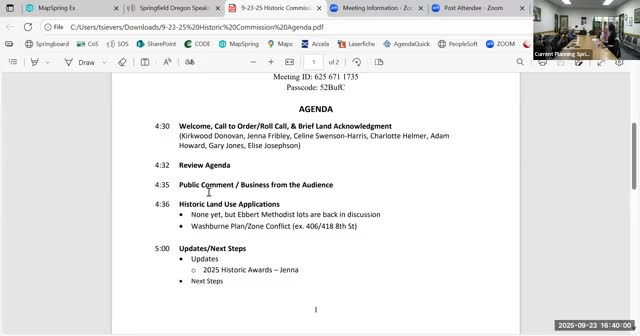Proposal for cottage-cluster housing at Ebert Methodist lots discussed by Springfield commission

Summary
Planning staff described a preliminary proposal to convert two church-owned rear lots into a private cottage-cluster development while retaining the existing clergy house; commissioners were asked to consider how new construction should relate to the Washburn Historic District’s character and design guidelines.
Springfield planning staff told the Historic Commission that a property owner is exploring a cottage-cluster development on two lots behind Ebert Methodist, with the existing clergy house to remain and the parking lot to continue serving the church. The applicant has not filed a formal land-use application; the discussion at the meeting focused on form, compatibility with the Washburn Historic District, and review criteria the commission would apply if an application is submitted.
The planning staff described the concept as a cottage cluster composed of small units—“groupings of 2,” described by staff—likely arranged as duplex-type buildings with a courtyard. Staff said the carriage house and a small outbuilding on the site are recorded as contributing elements in an earlier survey, and that the garage might be movable to reduce its impact on the center of the parcel.
Commissioners and staff noted the site’s overlay: the parcels sit inside the Washburn Historic District and are subject to the Springfield Historic Design Guidelines. Staff reminded the commission that those guidelines (published in 2003 and available online; the document runs roughly 112 pages) set expectations for architectural form, fenestration, materials and finishes that new work should respect. “Cottage cluster is the form that they’re thinking about,” staff said; the commission was urged to think in advance about how new construction should fit the district’s character when the proposal reaches formal review.
Staff also said a property-line adjustment could be part of future plans if the developer creates separate lots, and that a land division would trigger a finding that zoning and the comprehensive plan must be in conformance. If a division were proposed that created a plan–zone conflict, that would raise additional procedural issues (for example, the applicant might have to seek a plan amendment or a variance from a separate decision-maker).
Commissioners asked for advance review materials when an application is filed and noted that, historically, the commission has reviewed accessory-dwelling-unit (ADU) projects and other small new construction in conjunction with primary structures. Several commissioners said they would want to see proposed materials, massing and detailing early in the process so staff and commissioners can advise the applicant on compatibility without delaying routine maintenance or modest improvements.
Staff reiterated that the church parking lot will remain unchanged and that, at this stage, the commission’s responsibilities would focus on the historic property itself and any new building’s fit with district character. No formal application or vote occurred at the meeting; staff said they will bring materials to the commission if and when an application is filed.
The commission asked staff to gather the existing survey material and relevant design-guideline sections for commissioners to review before any formal application is submitted.

