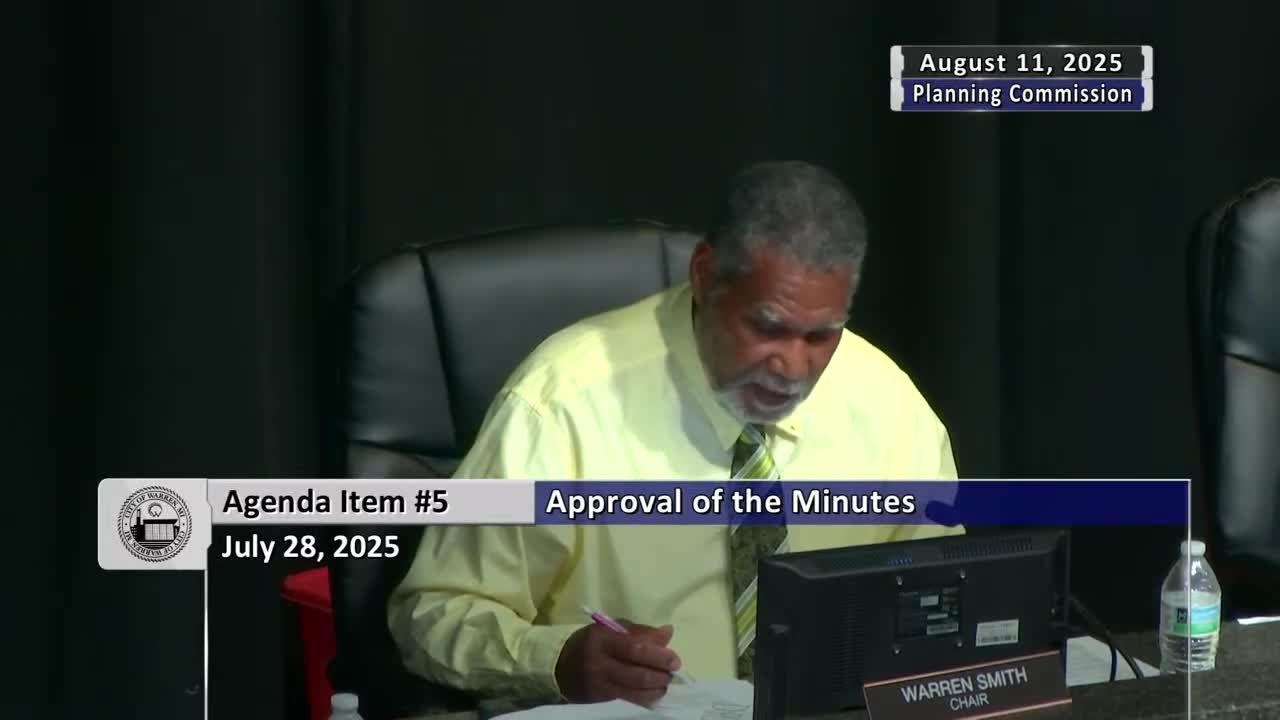Planning Commission approves 30-by-30-foot addition, open storage at Nona’s Collision Shop with conditions
Get AI-powered insights, summaries, and transcripts
Subscribe
Summary
The Warren City Planning Commission voted to approve a 30-by-30-foot building addition and open storage for repair vehicles at Nona’s Collision Shop, subject to multiple plan revisions, possible variances from the Zoning Board of Appeals, and a $3,000 performance bond.
The Warren City Planning Commission on Aug. 11 approved a site plan to add a 30-by-30-foot building and open storage area at Nona’s Collision Shop, 5650 10 Mile Road, with conditions and potential follow-up at the Zoning Board of Appeals.
The action follows a staff recommendation that five copies of revised plans be submitted showing setbacks, access to the open storage area, corrected notes, tree species, lighting details and trash-enclosure revisions. Planning staff also flagged that the use is “major auto repair,” which triggers a required variance because the shop would be 163 feet from a residential district where more than 200 feet is required under the ordinance.
Planning Director Ryan Worth noted that the plan "indicates the use as a collision shop and paint booth and will be considered major auto repair,” and that the petitioner may need recorded ingress/egress documentation with the neighbor to the east before building permits are released.
At the public hearing a resident urged commissioners to require the petitioner to get the required variances and to answer neighborhood concerns about paint fumes and proximity to housing. The applicant, representing Nona’s Collision, said he had discussed access with the neighbor and would submit any written agreement. The applicant also said an existing paint booth is already on site.
Commissioner Halawadi moved to approve the site plan "with discussion," supported by Commissioner Choudhury. In a recorded roll call the commission voted unanimously in favor. The approval carries conditions listed by planning staff: revised plan sets, notes prohibiting outdoor retail sales, access and parking adjustments to serve the storage area, lighting shields limited to 20-foot fixtures, tree species labeling, a modified trash enclosure using existing walls with labeled bollards, and the requirement that any needed variances be obtained from the Zoning Board of Appeals and added to the revised plan. The petitioner must post a performance bond of $3,000 tied to the estimated site cost of $100,000.
The commission’s approval preserves the staff condition that if the Zoning Board of Appeals denies any required variance, the site plan cannot proceed as approved; staff emphasized that planning-level approval is conditional on the ZBA outcomes.
The commission closed the hearing after the vote. The petitioner was told to provide any recorded ingress/egress document for review by the city attorney and to return revised plans to planning staff.
