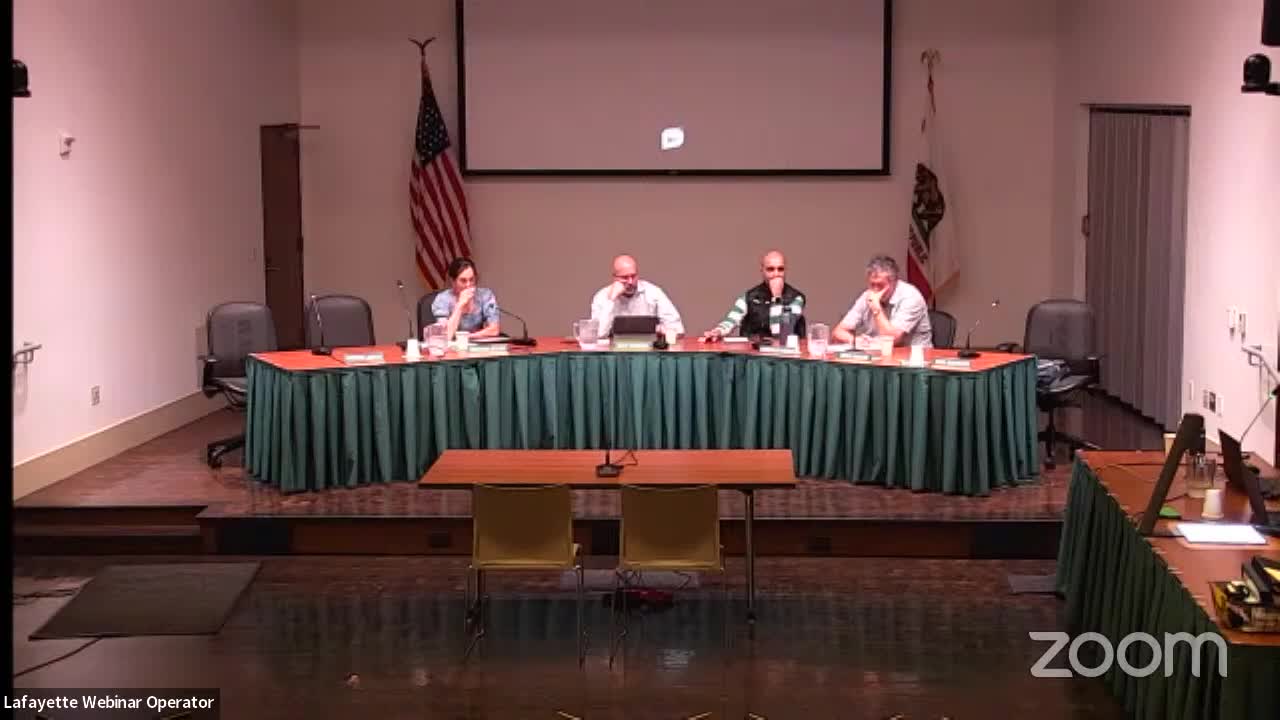Planning Commission recommends approval of 53-unit Oak Hill housing project to City Council
Get AI-powered insights, summaries, and transcripts
Subscribe
Summary
The commission voted unanimously to forward a draft resolution recommending approval of a 53-unit mixed-use project at 101'109 Oak Hill Road, including six below-market-rate units and requests for density-bonus waivers; staff and the applicant discussed off-site pathway obligations tied to the East Bay Mud aqueduct.
The Lafayette Planning Commission voted unanimously to recommend City Council approval of a proposed 53-unit rental project on three contiguous parcels at 101'109 Oak Hill Road after a multi-year review and revisions from the applicant.
Greg Wolf, presenting for project planner Jean Iceberg, summarized the application and described the project as demolition of two commercial buildings, retention of a third, a three-parcel merger and construction of a five-story-over-podium residential building with 53 one- and two-bedroom rental units. The project includes six below-market-rate (BMR) units (three very-low income and three low income) to satisfy the city's inclusionary housing requirements and is seeking waivers and concessions under state density bonus law for height, parking and some setback or design standards.
Wolf said the project would treat runoff through bioretention planters to comply with the municipal regional stormwater permit (C.3) and that the development site is in the downtown core and is listed as an opportunity site in the city's adopted housing element.
A major outstanding issue discussed at length during the meeting was the off-site East Bay Mud aqueduct pathway. Staff and the applicant agreed the steep topography immediately adjacent to Oak Hill Road makes constructing ADA-compliant ramps and a direct pathway at that exact frontage infeasible. Instead, staff proposed shifting the applicant's obligation toward completing a less-steep, more buildable segment of the aqueduct pathway to the west, nearer earlier-built segments tied to other developments. The developer said they were prepared to work with the city engineer to refine the off-site pathway scope but cautioned that underwriting challenges for rental projects had constrained their ability to fund large off-site improvements.
Other outstanding items noted by staff included materials selection, tree mitigation in the commercial parking area and addressing trash enclosure and transformer clearances; the applicant submitted revised plans reducing landscape area by roughly 450 square feet to accommodate service needs.
The project is using state density bonus provisions to increase unit count. Wolf explained that some waivers (such as height) will require City Council review under local density-bonus rules; staff recommended that the Planning Commission adopt the draft resolution recommending approval and forward the project to council with conditions addressing the outstanding items.
After presentations from staff and the applicant, a neighbor spoke in general support but noted concerns about deliveries, parking circulation and a retaining wall adjacent to Terrace Way; the applicant said they would continue on-site coordination with the neighbor and staff to resolve those items before council.
A motion to adopt the draft resolution recommending approval to council passed unanimously. The commission's recommendation and the revised plans will go to City Council for final action.
