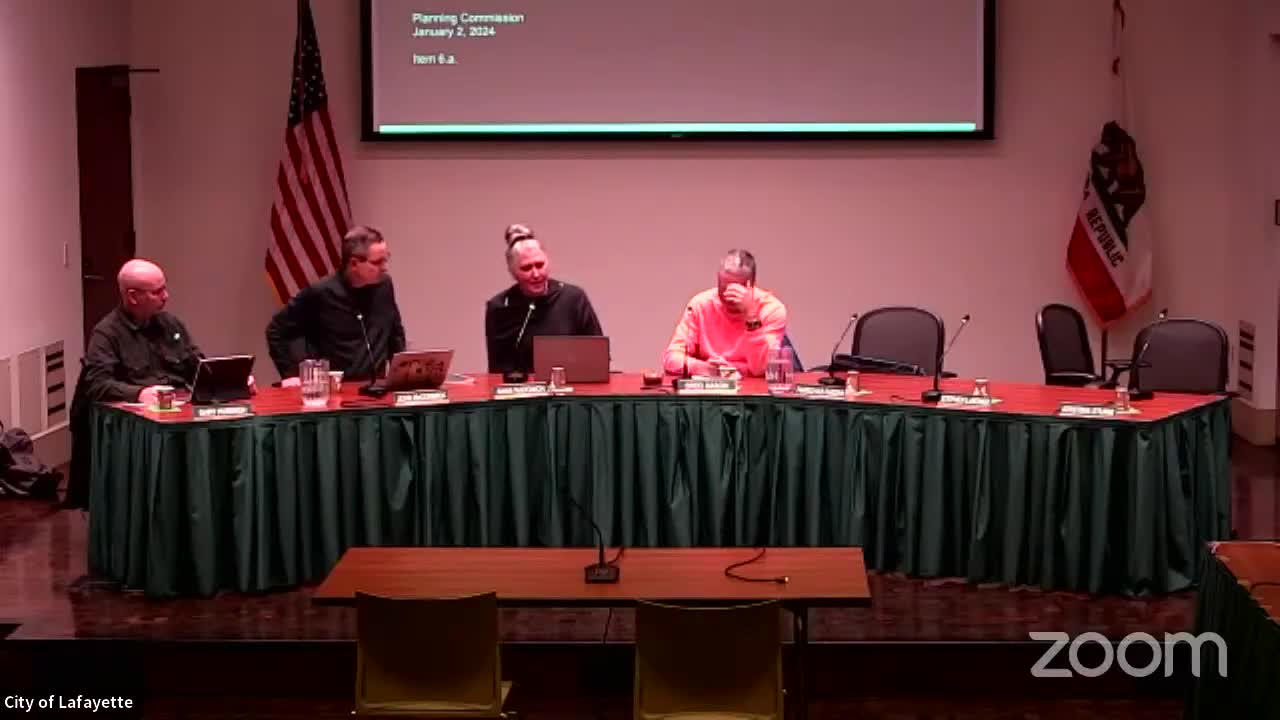Lafayette planning commission approves hillside permit and variance for new home at 88 Lucas Ranch Road
Get AI-powered insights, summaries, and transcripts
Subscribe
Summary
The Lafayette Planning Commission on Jan. 2 approved a hillside development permit, grading permit and variance for a single-story home at 88 Lucas Ranch Road (Lot 7). The commission adopted Resolution PC 24-01 subject to two conditions; there were no public comments and no appeal period.
The Lafayette Planning Commission on Jan. 2 approved a hillside development permit, a grading permit and a variance for a new single‑story house at 88 Lucas Ranch Road (Lot 7), adopting Planning Commission Resolution PC 24‑01 by unanimous vote and with two conditions.
The project, submitted by Diamond Construction, covers a one‑story residence sited on a revised pad in the Lucas Ranch subdivision. Staff described the application as a three‑part package — a hillside development permit, grading permit and variance — and recommended approval after an environmental addendum to the certified 2006 environmental impact report. The commission recorded no public comments on the project during the notice period or at the hearing.
Staffer San Yurzoo, assistant planning director, summarized the application and environmental review, saying staff "recommends the adoption of planning commission resolution 24 dash 0 1, approve the application subject to conditions." The staff report noted the project follows the Lucas Ranch design guidelines and that the city prepared a 2023 addendum finding no new significant impacts and updating the mitigation monitoring report to reflect a recently relocated wildlife corridor.
The proposed house is described in the staff report as a single‑story residence with a footprint just under 6,500 square feet and a three‑car garage. Staff reported a building height of 21 feet 9 inches from proposed grade (about 25½ feet from existing grade as measured in the packet) and stated proposed earthwork as "800 cut and 800 yards of fill" in the grading plan. The variance application addresses encroachments measured from trail easement lines rather than the property line; staff noted the distance to the property line exceeds 50 feet but the easement measurement creates the need for the variance.
Commissioners and the applicant discussed proximity to a public trail easement immediately adjacent to the site. Commissioner McCormick asked whether the house would feel uncomfortably close to the trail; staff said landscaping and the later phase 2 design review would allow the commission to review a more detailed landscape plan. Commissioner Heising asked about public notifications and confirmed there had been no public comments since the staff report was issued.
Applicant representative Mr. Stone and architect Ross Hummel described design choices intended to reduce massing and keep the house low on the slope. Hummel said the plan breaks the home into smaller massing elements and orients living areas toward the downhill side. Stone said he had worked with trail stakeholders to increase separation where feasible and that the team plans "a bunch of landscape screen as much as possible with mature screening so that someone doesn't actually feel it." He also said the easement had been granted previously to enable trail construction.
Commissioner Heising confirmed she "can make all the findings" required for the approvals, including the variance. With that, a commissioner moved to adopt Resolution PC 24‑01 approving the project subject to two conditions; another commissioner seconded. The commission voted in favor with no recorded opposition. Commissioners present for the vote were Commissioner Mason, Commissioner Heising, Commissioner McCormick and Chair Commissioner Radnich. The commission noted there is no appeal period for this item.
Staff noted that final landscaping, supplemental soils reports and the phase 2 design review will return to the design review commission for additional detail and conditions required by the approval. The project will carry the mitigation measures from the 2006 certified EIR and the 2023 addendum.
Votes at a glance: Planning Commission Resolution PC 24‑01 — approve hillside development permit (HDP26‑22), grading permit (GR10‑23) and variance (B09‑23) for 88 Lucas Ranch Road (Lot 7). Outcome: approved; vote: unanimous of commissioners present (Mason, Heising, McCormick, Radnich); motion adopted subject to two conditions; no appeal period.
The commission closed the item and returned to the remainder of the agenda; the applicant will return with phase 2 materials (landscaping and design review) as required by the approval.
