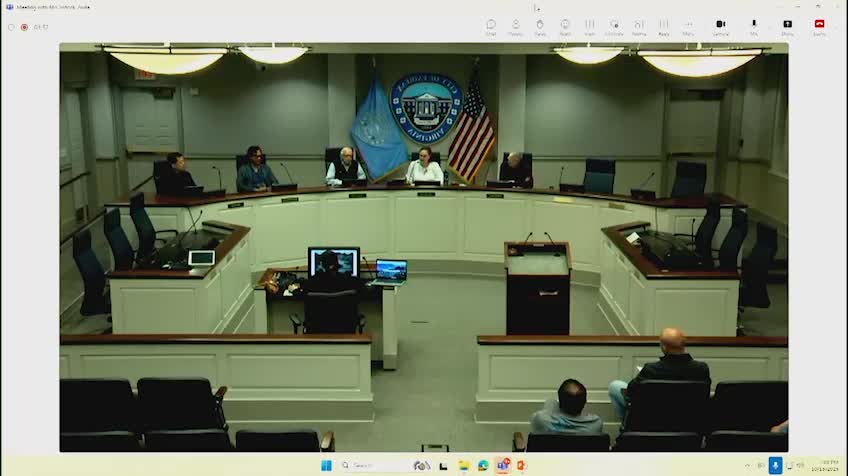Board of Architectural Review approves façade renovation at 4150 Chainbridge Road
Get AI-powered insights, summaries, and transcripts
Subscribe
Summary
The Fairfax City Board of Architectural Review approved a façade renovation for 4150 Chainbridge Road (case BAR25-00020), permitting new paint, awning reupholstery, lighting updates and cleanup with conditions requiring conformance to submitted plans and required permits.
The Fairfax City Board of Architectural Review on Oct. 15 approved a façade renovation at 4150 Chainbridge Road, the former Red Hot & Blue site, clearing the way for two incoming tenants and exterior updates recommended by city staff.
City planning staff presented the public hearing on the request from Alan J. Omar, representative of Kulwaja Hospitality LLC (case BAR25-00020), and recommended approval with conditions. The board voted unanimously to approve the request; the motion was moved by Mr. Patella and seconded by Mr. Beatty.
Staff described the proposal as a façade renovation that does not change building elevations. The applicant plans to remove existing signage, clean and maintain rooftop mechanicals and roof shingles without altering them, power-wash or otherwise clean the brick facing (the brick will remain unpainted), and update exterior paint and lighting. The two incoming tenants shown in the record are Zaytuna Mediterranean Bistro and Chill Zone Cafe. Staff said the proposal complies with the zoning ordinance approval criteria and the Old Town Fairfax Transition Overlay District design guidelines and recommended approval with conditions requiring general conformance with the October 2025 plans and that the applicant secure all required zoning approvals and permits prior to construction.
Key exterior details included in the record: - Paint: half the façade to be painted “HR white” and the other half “Tricorn Black”; an existing blue accent stripe would be repainted an “arugula” green; window frames to be painted Sherwin-Williams Caviar in semi-gloss. - Awnings: central awning frame to be retained and reupholstered in black canvas. - Brick: existing brick and the retaining wall along Chainbridge Road will remain unpainted; staff and applicant said the building would be cleaned and power-washed before work. - Lighting and fixtures: updates to wall-pack and downlight fixtures were shown in submitted materials. - Signage: signage was not part of this review and will be proposed separately; the applicant said channel letters and small box signs are planned but were removed from the presentation pending further design.
Board members asked questions about landscaping, finishes, and rooftop screening. Mr. Cho noted the parking-lot-facing façade lacks landscaping on the left side and encouraged improved planting; the applicant said initial cleanup and pruning would occur before opening and that more extensive landscaping is planned in spring (February–March). Mr. Combs asked about paint finish; staff said the plans list the window frames as semi-gloss and other walls as a matte finish, and the applicant confirmed the caviar black on frames will be semi-gloss. Mr. Cho and other members asked whether rooftop mechanicals would be screened; staff said existing rooftop equipment was grandfathered and would remain as-is but any new equipment would have to meet current standards.
Applicant Alan J. Omar told the board the project team intends to maintain landscaping now and complete a larger revamp in spring, and that the color choices relate to the two storefront brands sharing the building. “We’re going to revamp the landscaping because we want to do something really nice outside,” Omar said, adding that the owner and designer had chosen the arugula green to relate to Mediterranean cuisine.
The motion approved by the board included two conditions: (1) the proposed modification must be in general conformance with the plans and renderings received by staff in October 2025 and approved by the Board of Architectural Review on Oct. 15, 2025; and (2) the applicant must secure all required zoning approvals and permits prior to construction.
The board closed the public hearing following the vote and wished the applicants luck on the opening plans.
