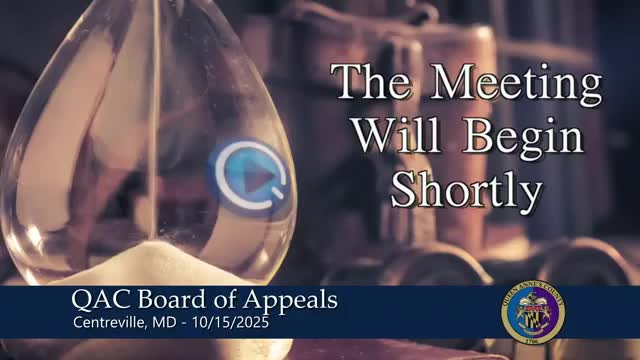Board of Appeals approves 20-foot setback for Lipford corner lot
Get AI-powered insights, summaries, and transcripts
Subscribe
Summary
The Queen Anne's County Board of Appeals approved a variance (BOA25060221) reducing the 35-foot front-yard setback from Cedar Road to 20 feet for Brian and Sharon Lipford, allowing a two-story single-family home to be built on a narrow, preexisting lot.
The Queen Anne's County Board of Appeals voted to grant a variance in case BOA25060221 to reduce the required 35-foot front-yard setback from Cedar Road to 20 feet so Brian and Sharon Lipford can build a two-story single-family dwelling with garage, covered porch and deck.
The variance affects tax map 57, parcel 378, lot 9, a 0.757-acre corner parcel at Benton Pleasure Road and Cedar Road in the Neighborhood Conservation 20 district. Robert Owen, zoning inspector for Queen Anne's County, told the board the parcel lies inside the county's critical area with tidal wetlands, hydric soils and a 100-foot shoreline buffer. He identified the county code provision cited by staff as 181-19E1C4FI, which establishes a 35-foot building restriction line in the zoning district.
Attorney Joseph Stevens, representing the Lipfords, told the board the lot is a pre‑zoning parcel created in 1947 and remains a legally nonconforming lot because its width (70 feet) is below the current 100-foot minimum. Stevens said the lot is “butted on two roads” and that the double frontage and its narrowness create a disproportionate impact from the 35-foot building restriction line. Architect Michael Dolce, who designed the proposed home, described the site as “unique and narrow” and testified the narrow allowable building envelope would force a much longer, narrower house with constrained rooms and circulation. Dolce said the proposed plan would meet other zoning standards, stay outside the 100-foot critical-area buffer and be similar in size to nearby homes.
Neighbors who spoke were divided. Several abutting property owners, including Gregory Lipfniak, Dean Gray and Arshon Newman, said they preferred the proposed wider design and believed it would be more consistent with neighborhood character. Opponents closest to the property — including Kerry Gregory and Jeffrey Berman — said the lot was clearly advertised with the restriction in place, that they chose not to oppose the subdivision when it occurred, and that the community values open space and the existing street corridor. Kerry Gregory said the listing for the lot “was very evident that this was an impaired lot” when it was sold. Both sides addressed visual impacts, stormwater and property values.
After hearing testimony and examining submitted exhibits including plats, tax records and comparative house-size charts, the board made findings on the zoning criteria and approved a motion to grant the variance to reduce the front-yard setback from 35 feet to 20 feet for case BOA25060221. The board did not record a roll-call vote in the transcript; the motion was seconded and the chair announced, “All in favor. Aye.” The chair closed the hearing and said parties would receive a formal written decision and the notice that starts the appeal clock.
The variance approval allows the Lipfords to build the proposed dwelling as described in the record, subject to any standard permitting and critical-area compliance steps that follow the board's written decision.
