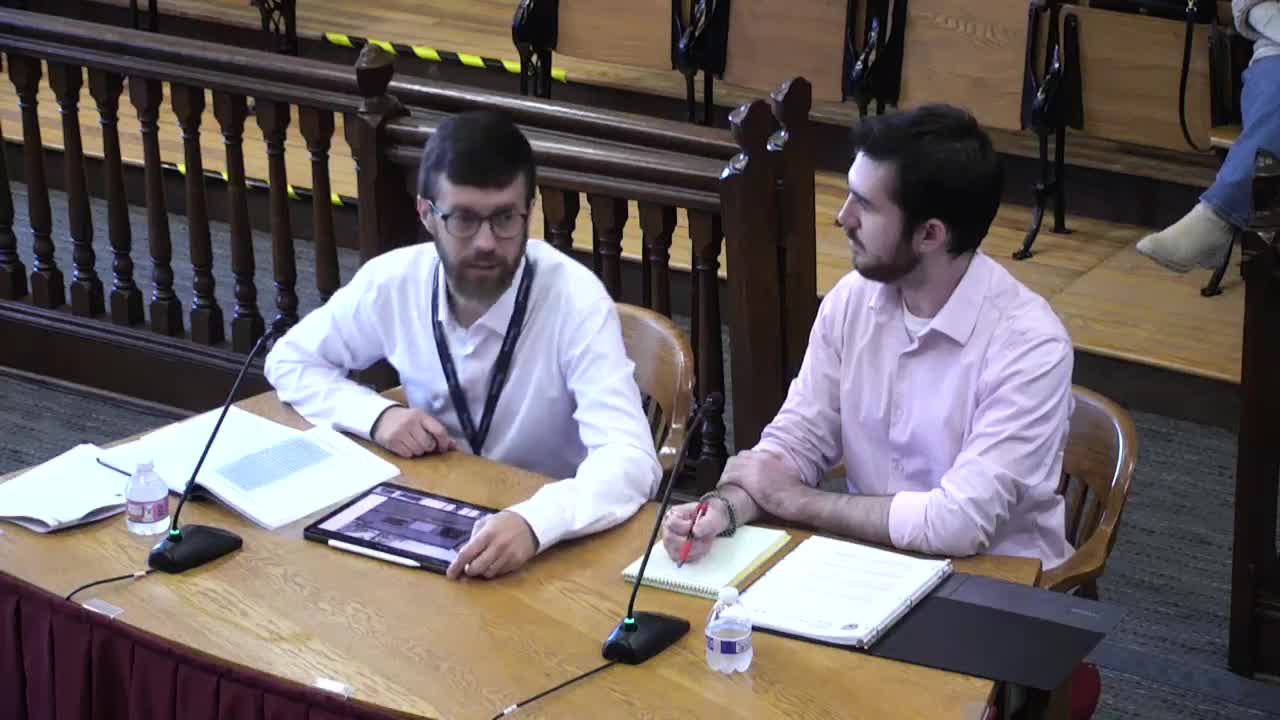Board approves infill of upper-level porch at 324 North Braddock Street with material options; requires painted match
Get AI-powered insights, summaries, and transcripts
Subscribe
Summary
The Winchester Board of Architectural Review approved a certificate of appropriateness allowing an upper-level porch at 324 North Braddock Street to be infilled, with options for siding and windows and a requirement that the addition be painted to match the existing house.
The Winchester Board of Architectural Review on Oct. 16 approved a certificate of appropriateness for the infill of an upper-level porch at 324 North Braddock Street, allowing the applicant to enclose the secondary south-facing porch and add a small bathroom and window, provided the new work uses one of several specified material options and is painted to match the house.
The proposal, presented by the applicant Kevin Walker, would enclose the porch to create a roughly 5-by-8-foot en suite bath and expose and preserve some historic interior German lap siding. "So what I'm proposing to do is infill that," Walker said, describing a new south-facing wall and a single two-over-two double-hung window to bring light into the bathroom. Walker told the board he would use a wood window or a clad wood window and would paint the addition the same color as the existing house.
David (staff member) and several board members discussed visibility and material choices. Staff noted the elevation is "not very visible from a public right of way," and board members said they would accept a range of materials on the secondary elevation so long as the final appearance blended with the house. The board debated matching the adjacent lap siding versus introducing a vertical board-and-batten profile to provide a subtle distinction between old and new.
The board approved a motion that authorized the infill with the following parameters: lap siding that matches either adjacent profile or a vertical board-and-batten; siding may be wood or cementitious (brand-neutral) composite; window may be an all-wood unit or a Marvin clad/Marvin Elevate-style window matching the approved profiles; trim and siding to be painted to match the house. The motion explicitly removed the word "closet" from the earlier draft and clarified "cementous/cementitious siding" as an acceptable composite option. The motion passed by voice vote with no opposition.
The board and applicant discussed preserving historic materials uncovered during the work; Walker said he would attempt to retain and reuse interior German lap siding where possible. Board members suggested maintaining a vertical corner board to give the new work a clean termination against the old facade.
The board's approval is a certificate of appropriateness permitting the described alteration under the Board's guidelines for secondary, low-visibility elevations. Further details, such as final window manufacturer/spec and siding samples, were discussed as acceptable within the alternatives approved and may be submitted to staff for final review.
The decision follows the Board's standard of favoring compatibility on rear or side elevations while allowing some flexibility for material alternatives on low-visibility facades.
