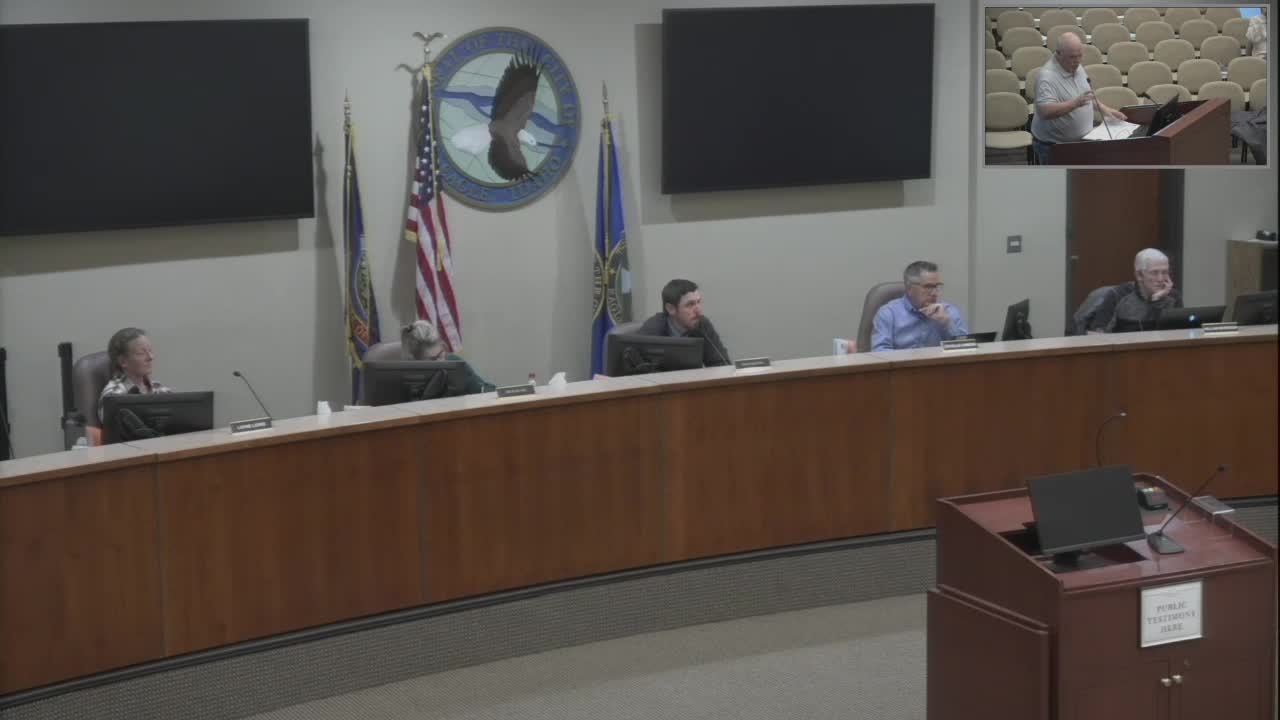Parks commission approves Shekinah commercial subdivision, requires 10-foot Eagle Road pathway
Get AI-powered insights, summaries, and transcripts
Subscribe
Summary
The Parks, Pathways and Recreation Commission approved a preliminary plat and rezone for the Shekinah commercial subdivision at the southwest corner of Colchester and Eagle Road, with a condition that a 10-foot regional pathway be installed along Eagle Road.
The Parks, Pathways and Recreation Commission on Oct. 16 approved the preliminary plat, rezone and development agreement for the Shekinah commercial subdivision at the southwest corner of Colchester and Eagle Road, approving the application and conditions in the staff report.
The application, presented to the commission by Mike Williams, senior land planner for South Beck and Baird, proposes a commercial subdivision of roughly 6 acres with nine lots intended for office, restaurant and one drive-through use. Williams told the commission the proposal includes a 10-foot-wide concrete regional pathway adjacent to Eagle Road, with sidewalk connections to Colchester, and that the applicant agrees with the staff-recommended conditions.
Commissioners asked questions about existing sidewalks and connectivity. Williams said the site will extend a sidewalk to the western property line and that the applicant has applied for and received an encroachment permit from the Idaho Transportation Department (ITD) for a right-in access at the southern end of the property; he noted that ITD could later require the access to be removed depending on future development and connectivity improvements.
Andrew Glass Veil, planning and zoning staff, told the commission the site is roughly half a mile north of Chinden Boulevard and across Eagle Road from the Lakemore commercial development. Glass Veil summarized the staff report noting the proposal shows one common lot of about half an acre containing the 10-foot regional pathway along north Eagle Road, an internal network of 6-foot walkways and that, because the development is nonresidential, the only minimum open space requirements are those tied to landscape screening and pathways.
The commission moved and seconded approval of the item as read; a voice vote was taken and the motion carried. The meeting record does not contain a roll-call tally of the vote.
The commission did not add new conditions beyond those in the staff report; staff will carry the commission’s recommendation forward to Planning and Zoning and, if unchanged, onto City Council as part of the standard review process.
The applicant and staff said they will coordinate with the Banbury homeowners association for a potential sidewalk connection across a common lot and that ACHD and ITD will dictate final pedestrian ramp and alignment locations where the regional pathway meets the public street network.
The commission’s action clears the way for the applicant to proceed to the next step in the city's land-use review process with the conditions included in the staff report.
