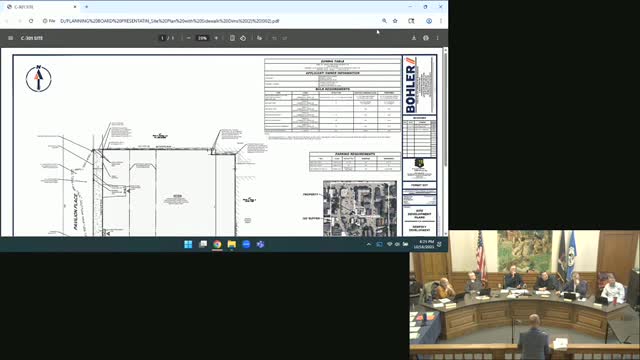Planning Board approves 33–35 Caroline Street mixed‑use site plan, imposes conditions on parking, trees and lighting
Get AI-powered insights, summaries, and transcripts
Subscribe
Summary
The Saratoga Springs Planning Board voted to approve the site plan for 33–35 Caroline Street, a proposed mixed‑use building with 25 residential units and two retail spaces, and adopted a negative SECRA finding by 5–1.
The Saratoga Springs Planning Board voted to approve the site plan for 33–35 Caroline Street, a proposed mixed‑use building that the applicant described as 25 residential dwelling units above two ground‑floor retail spaces and below‑grade valet parking. The board adopted a negative SECRA short‑form environmental finding by a 5–1 vote (one member opposed) and approved the site plan with multiple conditions addressing parking allocation, tree plantings and pedestrian lighting.
Charlie Gottlieb, land use counsel for the applicant (Oldest Lighthouse LLC), told the board the project includes 25 residential units, two retail spaces (approximately 2,396 and 2,670 square feet) and 36 below‑grade parking spaces served by a valet elevator. The applicant said demolition permits and design review board approvals were already in place and that the project had received Saratoga County Planning Board comments. Project architects William Christopher and James Christopher and project engineer Karen Majanowski were present for technical questions.
On affordable housing, the applicant identified Unit 202 on its plans as the deed‑restricted affordable unit and said the unit would be restricted to a maximum of 60% AMI for 30 years. The applicant also stated during the meeting that the designation "encompasses 20% of the total unit count." The board did not resolve that percentage during the meeting; the transcript records both the single designated affordable unit and the comment about 20%, which the board asked staff to verify before occupancy and to require recorded deed language and Attorney General offering‑plan steps appropriate for condominium conversion.
Parking was the meeting's focal point. The applicant said the below‑grade garage will provide 36 spaces and be operated as valet parking with an elevator system; residential parking will be lockable inside the basement and bicycle parking for residents will be secure behind locked doors. The project team said two retail parking spaces could be made available if commercial users purchase them, and that remaining spaces would be available to residential owners as part of condo ownership. Board members debated whether the underground parking, located in an area the UDO does not require parking, increased vehicular intensity on Caroline and Pavilion. After discussion the board required a condition for a parking priority system: residential owners shall have first opportunity to purchase/rent spaces, unused spaces should be offered to the commercial units, and any remainder may be made available more broadly; the applicant must report the outcome to planning staff before certificate of occupancy issuance.
The board also set conditions on public realm improvements and pedestrian safety. Members asked for two street trees on Pavilion (with the final tree‑belt design to meet DPW standards), and for a single decorative streetlight between those trees; building downlighting that illuminates the sidewalk must be permanently on. The board asked staff to require clear temporary pedestrian markings and a pedestrian warning system for the vehicular garage entrance during construction and operation; the applicant said it will provide motion‑activated warning elements and signage and submitted a construction logistics plan that includes temporary ramps, staging strategies and measures to minimize sidewalk closure.
Engineering staff asked for final stormwater connection details; the applicant's engineer said the site will tie a proposed 10‑inch HDPE storm pipe into an existing 8‑by‑10‑foot culvert under Pavilion and that elevations and a final utility detail will be provided to the city engineer prior to final approvals. The board also required lot consolidation before building permit issuance, preparation and filing of deed‑restriction language, a construction staging preconstruction meeting with DPW and related city departments, and that the applicant demonstrate construction logistics that protect sidewalks and pedestrian routes.
The Planning Board recorded the SECRA vote and the site plan vote as 5 in favor to 1 opposed. A board member who voted no said he was voting for consistency with the board's past positions on parking; several other members said the underground valet parking was an amenity the market demanded and that the project's design addressed pedestrian lighting and sidewalk width concerns. The notice of decision will list the full set of conditions and staff will monitor compliance as part of plan finalization and before occupancy.
The applicant and staff said they will return final deed language, lot consolidation maps and stormwater pipe elevations to planning staff for administrative review and to satisfy conditions before issuance of the certificate of occupancy.
