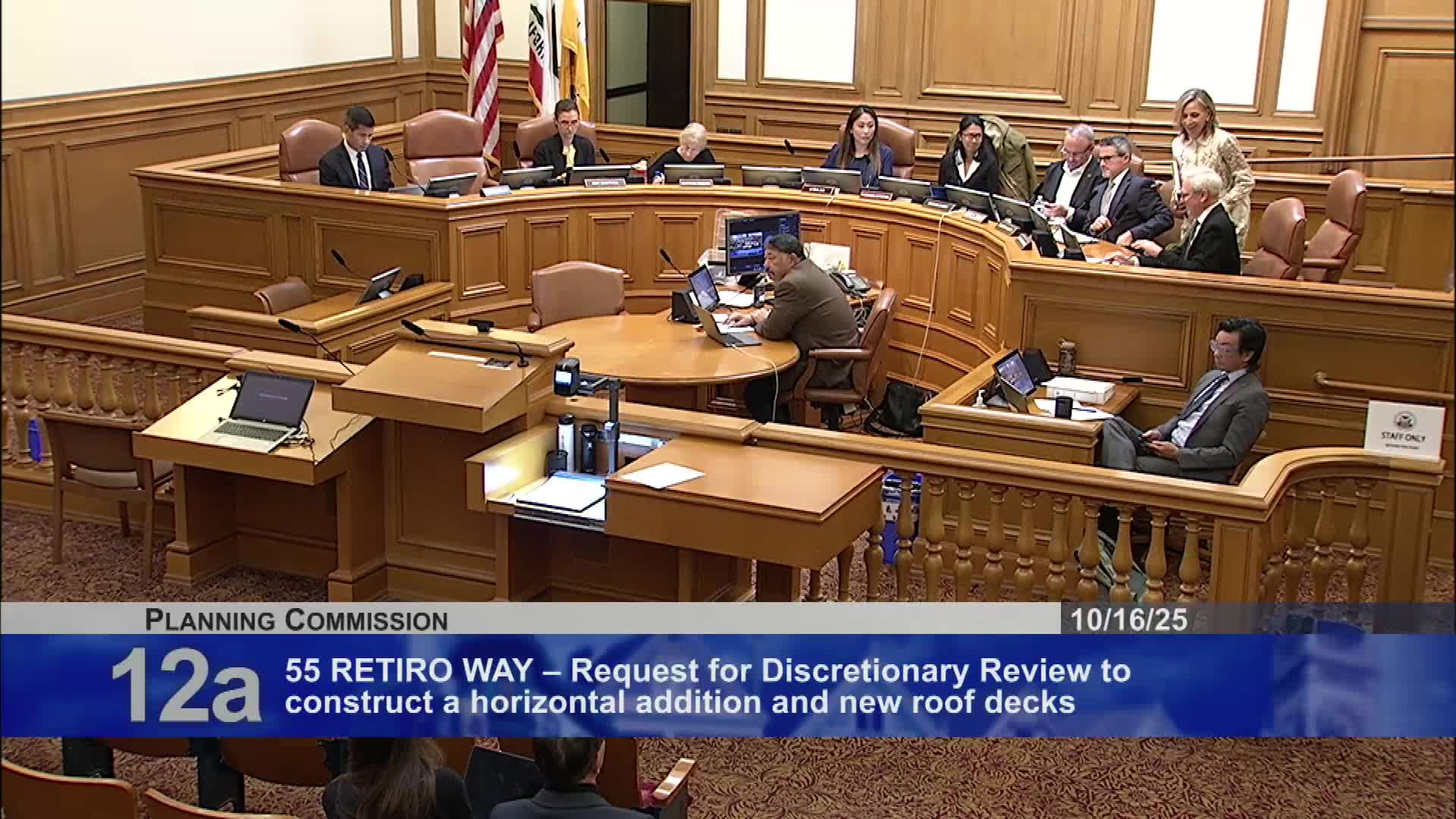Planning Commission orders changes, takes discretionary review of 55 Retiro Way addition after neighbor concerns
Get AI-powered insights, summaries, and transcripts
Subscribe
Summary
The commission voted unanimously to take discretionary review with staff‑recommended modifications for a proposed third‑floor addition and roof deck at 55 Retiro Way, directing setbacks and reduced height to address light, privacy and design concerns.
The San Francisco Planning Commission on Oct. 16 voted unanimously to take discretionary review, and directed staff to seek modifications, for a proposed third‑floor addition, roof deck and variance at 55 Retiro Way in the Marina‑adjacent RH‑3 district.
Staff architect David Winslow described the project as a public‑initiated discretionary review of a proposal to add a horizontal and vertical third‑floor addition with a roof deck to an existing single‑family house. Winslow noted the lot’s irregular corner configuration and said the building is a Category A historic contributor to an eligible Marina historic district. He said the proposed addition would increase nonconformity with the rear‑yard requirement under Planning Code Section 134, prompting a variance request.
Deborah Holly, representing neighbors and the Doctor requester, urged denial of the variance and discretionary approval, saying the expansion would materially diminish light, air and privacy for adjacent properties at 12 Rico Way and 7 Casa Way. “It would significantly reduce sunlight to the small 80 square foot 12 Rico Way deck and adjacent windows,” Holly said, and recommended either denying the variance or substantially reducing the proposed kitchen and powder‑room expansion to mitigate impacts.
The project sponsor’s team — architect Gedo Sulinskas and project architect Meredith Brown — said the lot’s shape and existing constraints limit usable space and that the application was modified in response to neighbor and staff feedback. Brown said the proposed massing steps back to align with the neighboring third‑floor datum on Rico Way and that the design team had reduced an earlier, larger stair penthouse to a sliding skylight solution to reduce bulk.
Multiple immediate neighbors testified in opposition, describing loss of daylight and direct impacts to living room windows and small sun porches. Robert Rogers, whose living room faces the subject property, said the top landing of the proposed stair and skylight would sit directly outside his windows and “would feel as if a public doorway had been built in front of my private living space.” Other neighbors described reduced sunlight to long‑used sun porches and the cumulative impact of increasing house bulk on a tight parcel.
Planning staff recommended limiting the addition’s height and removing the portion of the roof deck that would extend into the required rear yard. Zoning Administrator Corey Teague told the commission he saw exceptional circumstances related to the irregular lot and anticipated working with the commission on a balanced outcome; he flagged that property‑line windows are not ordinarily protected as a matter of code but urged careful design to mitigate privacy effects.
Commissioners discussed options to reduce impacts, including pulling the vertical addition back to an internal grid line (referred to in the hearing as “grid line C,” providing roughly a 9‑foot‑3‑inch setback from the western property line in the sponsor’s plans), lowering the overall proposed height by about 1 foot 8 inches and eliminating the uppermost roof deck that extends into the rear yard. Commissioner Campbell moved — and the commission seconded — to take discretionary review with staff modifications including retaining the 9‑foot‑3‑inch setback and pursuing the staff recommendations. The motion passed unanimously, 6–0.
After the vote, Zoning Administrator Teague said he intends to grant the variance with conditions that reflect the plan modifications and additional requirements to set back the terrace along the western property line. The project will return to staff for revisions and potential administrative action consistent with the modifications directed by the commission.
The commission’s action requires design adjustments to reduce impacts on immediate neighbors, preserve light and privacy where practicable, and align the addition with surrounding historic massing while allowing the property owners limited expansion.
