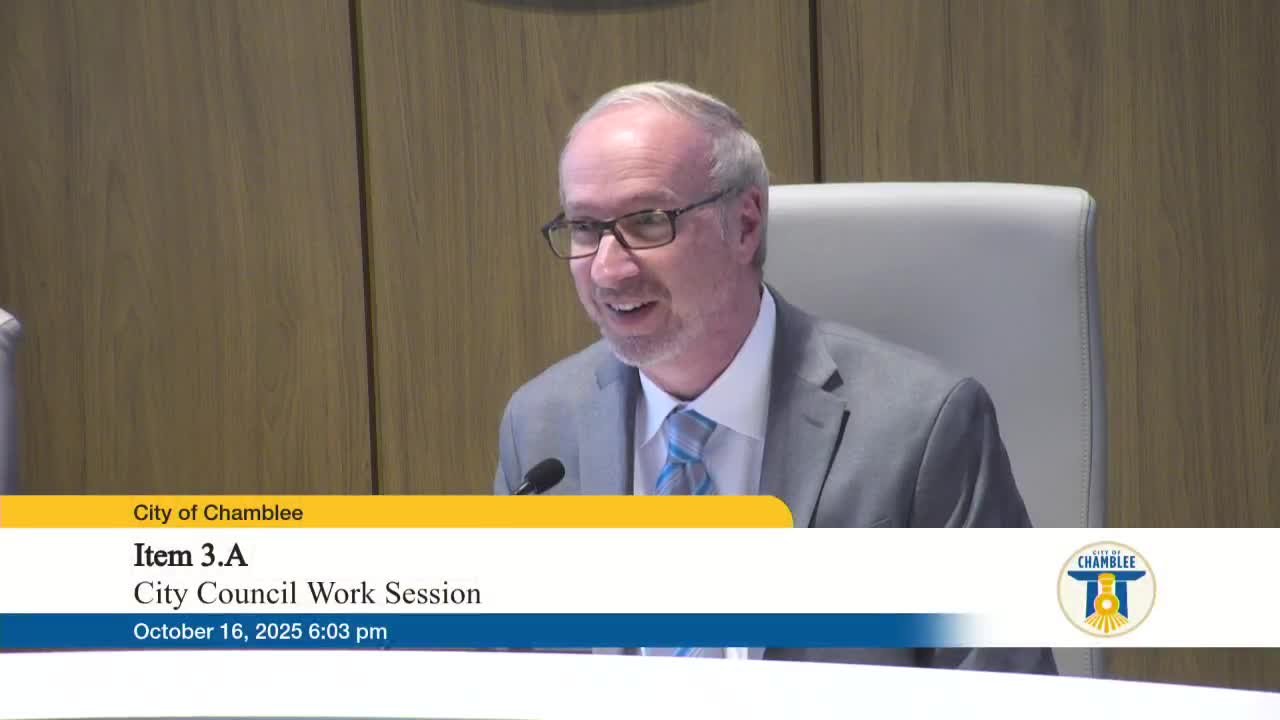Council Hears Reworked Proposal for 141-Unit Townhome Project at New Peachtree Road

Summary
Developers returned to the council seeking variances and waivers for a 141-townhome and small commercial project at 5007 New Peachtree Road and 1100 VJ Drive; city staff recommended denial of most variances and one waiver.
Chamblee city staff and developers presented a revised plan on Oct. 16 for a mixed residential-and-retail project at 5007 New Peachtree Road and 1100 VJ Drive that would add 141 townhomes plus about 4,000 square feet of retail and restaurant space.
Planning and development Director Matt Adams said the application (PZ20251535) proposes a 27-foot-wide streetscape along New Peachtree Road, a 4,300-square-foot clubhouse, pool, green space, 40 parking spaces and 16 bicycle spaces. The applicant is requesting five variances and two waivers, including smaller private yard areas for townhomes, reduced porch dimensions, increased front-yard fence height and reduced buffer protection adjacent to NR-1 zoning, Adams said. Staff recommended denial of four variances and one waiver and recommended approval of one variance and one waiver, both with conditions.
The applicant’s representative, Will Babcock of Bright Side Homes, told the council the project had been approved in 2022 but stalled for economic reasons and that the new proposal would replace a light-industrial parcel with housing, improve the streetscape and support a future rail-trail extension. Several townhome renderings and commercial elevation drawings were shown during the presentation.
No one spoke in opposition during the public hearing. A number of technical code references were read into the record; Adams identified the specific Unified Development Ordinance sections cited by staff (for example, variance requests summarized in the staff presentation) and noted a requirement that applicants provide a Federal Emergency Management Agency (FEMA) letter of revision for on-site floodplain changes as part of land‑disturbance permitting.
The hearing on this item was informational; council members and staff said the item would return later on the formal agenda for Council questions and possible final action.
Copies of the site plan and elevation materials were submitted to the city and reviewed by staff; Adams said staff’s recommended approvals would be conditioned on construction in substantial conformity with the submitted site plan and elevation drawings dated Aug. 14, 2025, and on other conditions to be approved by the planning director.

