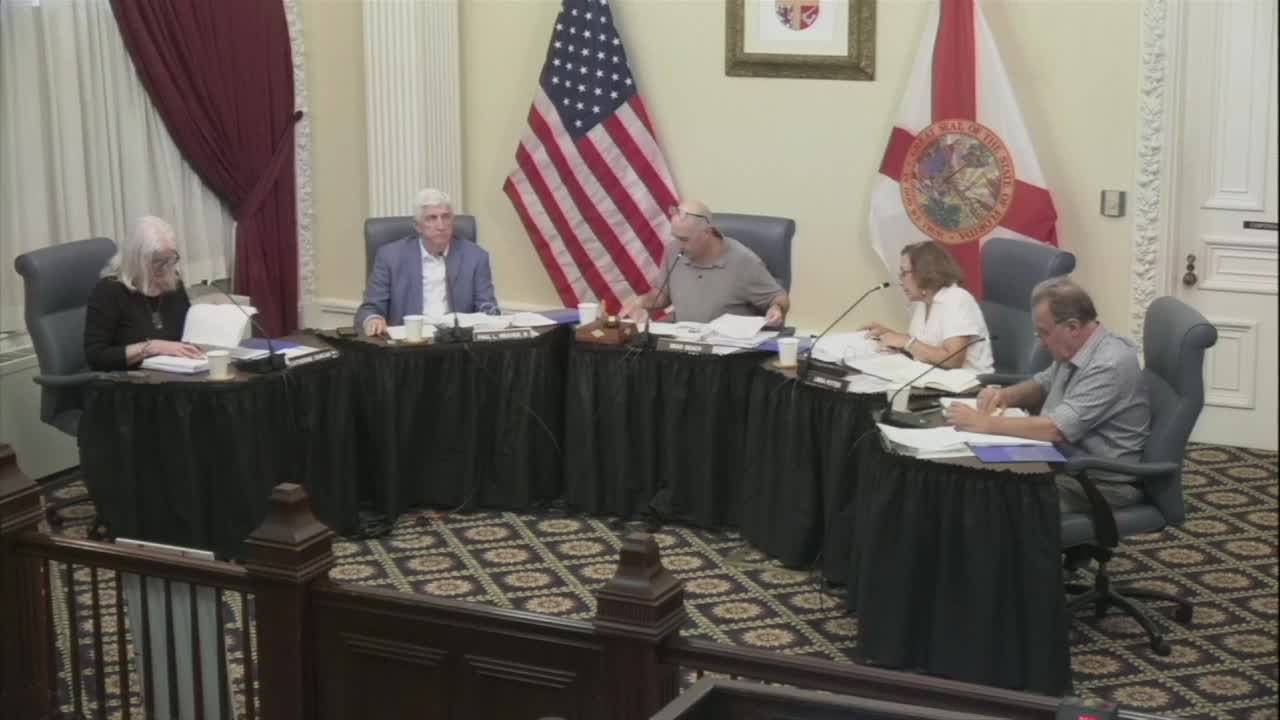HARB continues review of 24 Cathedral Place tower rehabilitation; board presses for shop drawings and materials details
Get AI-powered insights, summaries, and transcripts
Subscribe
Summary
The Historic Architecture Review Board continued a long-running application to rehabilitate and adaptively reuse the Atlantic Bank tower at 24 Cathedral Place, asking the applicant for detailed shop drawings, window specifications and terracotta testing before final approval.
The Historic Architecture Review Board on Oct. 16 continued a certificate of appropriateness application (HP2025-0053) for 24 Cathedral Place, a prominent former bank tower, after lengthy discussion about windows, terracotta, stucco, gates and the visual relationship between the historic tower and proposed new construction on adjacent lots.
Julie Seymour, historic preservation staff, summarized the rehabilitation scope, which includes replacing and restoring multiple window types, restoring terracotta detailing, repainting and repairing exterior stucco, restoring balconette railings and replacing paired front doors "to match" the building’s historic character. Seymour said the tower is in the National Historic Landmark Area and the St. Augustine National Register Historic District, and that staff recommended continuing the application to allow the applicant time to provide shop drawings and more detailed specifications.
Project representatives said the tower will be adaptively reused for hotel rooms and interior work will be extensive. Architect and team members reviewed original drawings and photographs, noting that many present windows are metal or aluminum insert windows not matching the original steel or wood sashes. The applicant said decorative upper arches will likely be mahogany wood and that rectangular windows historically were steel; they proposed new windows in matching color and profile, and said durable materials such as mahogany would be used where warranted.
Board members and consultants pressed for greater documentary evidence: measured drawings and manufacturer shop drawings for the arched and rectangular windows, clarification whether historically operable sash windows will be replicated (the board asked for a 1-over-1 appearance with separate sash planes even if non‑operable), and testing and a conservation plan for the painted terracotta and stucco. One preservation consultant recalled intensive terracotta and window work in the 1980s and urged staff and the applicant to review those records. Public commenter B.J. Calady asked how the proposed new parking garage and new construction on Charlotte Street would affect views of the tower; the applicant and staff replied that the new Charlotte Street buildings will largely block ground-level views from Charlotte but renderings and sections will clarify sightlines and are to be provided.
The board asked the applicant to submit accurate, scaled elevation drawings and shop drawings for the windows and gates, and recommended staff-level review of detailed shop drawings during permitting. The applicant agreed to provide shop drawings for the decorative windows and to use steel windows on lower arched openings where appropriate, and to use mahogany for the ornate curved windows. The board also selected preferred gate designs for several interior courtyards and asked that the applicant provide mockups or larger-scale details of the chosen gate designs.
After discussion the board voted to continue the application to the board’s Nov. 20 meeting to give the applicant time to provide the requested drawings and information. The continuation applies to both the historic-tower rehabilitation details and to pending new-construction elements on Charlotte and Treasury streets; the board indicated it will take the tower and new construction through separate review steps rather than hold an additional multi-hour hearing at a single meeting.
